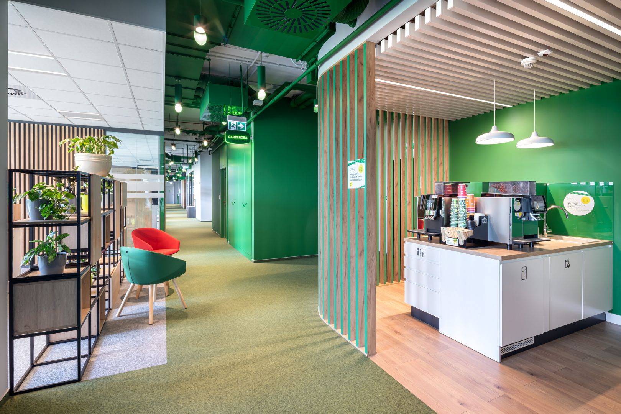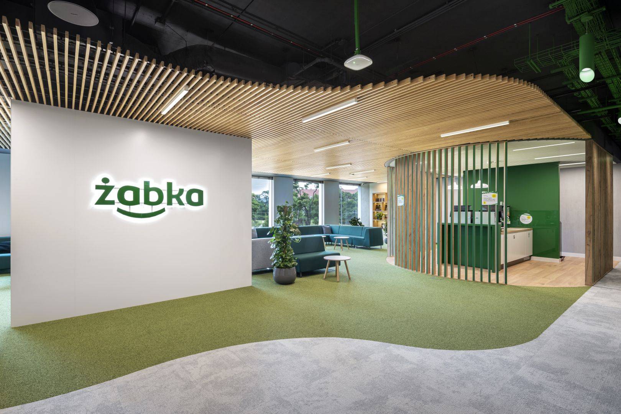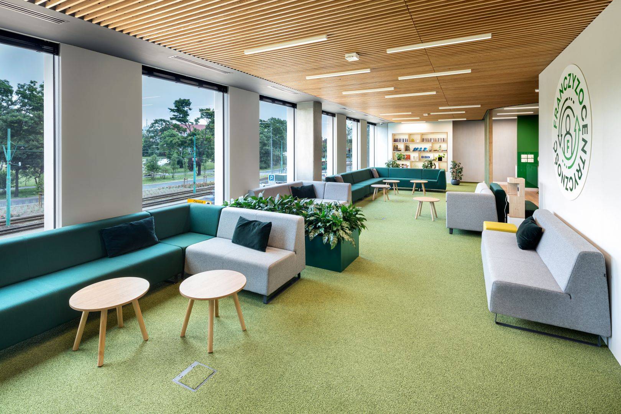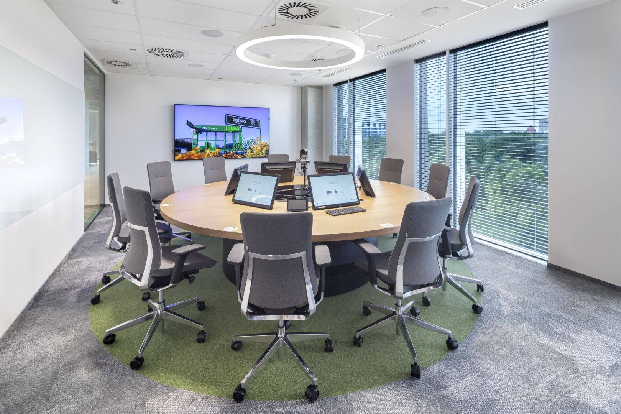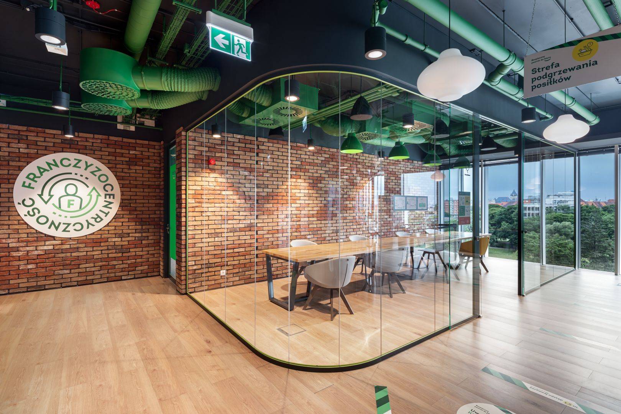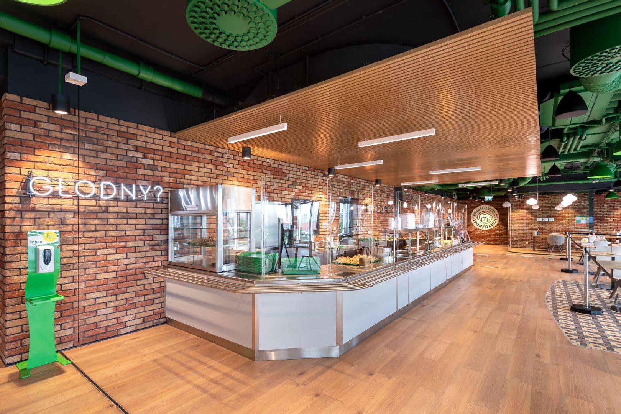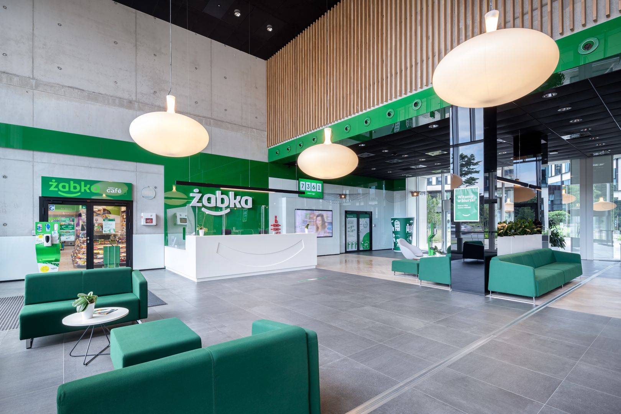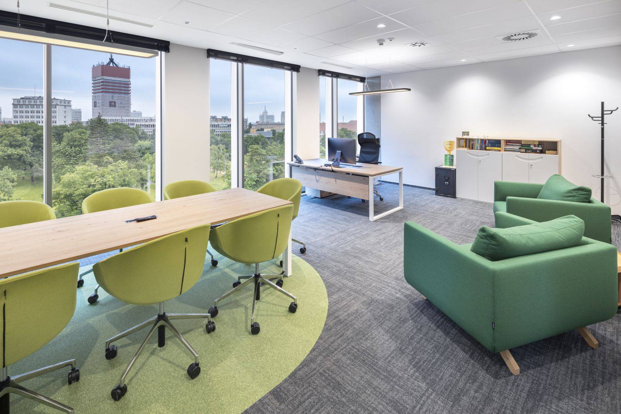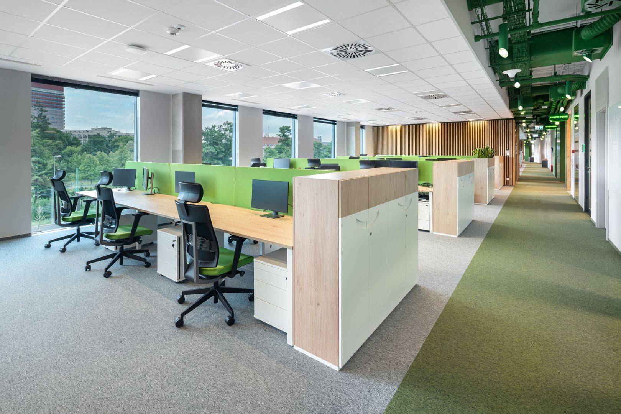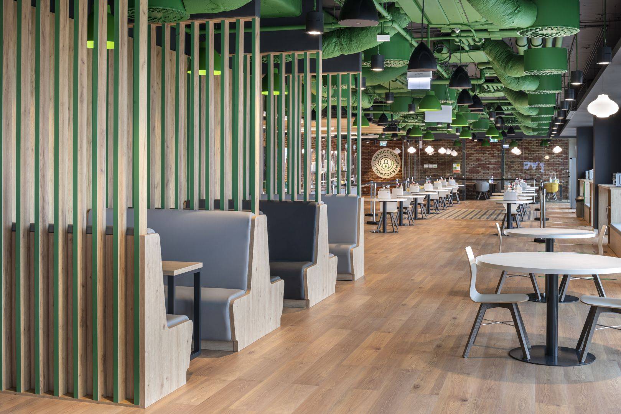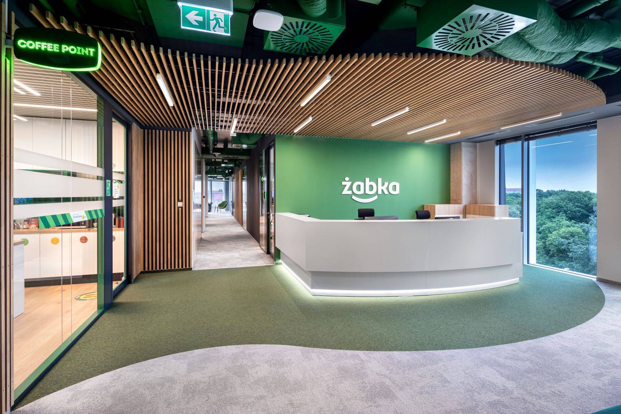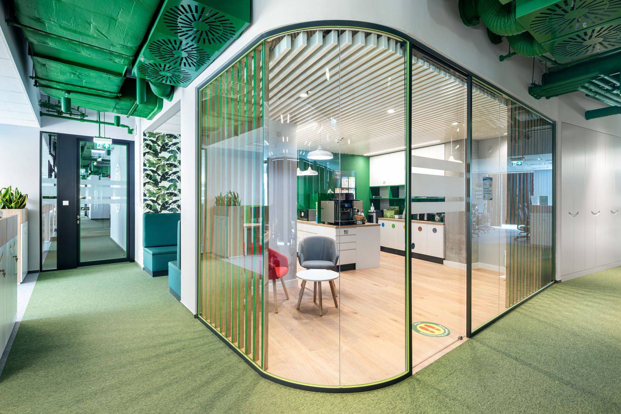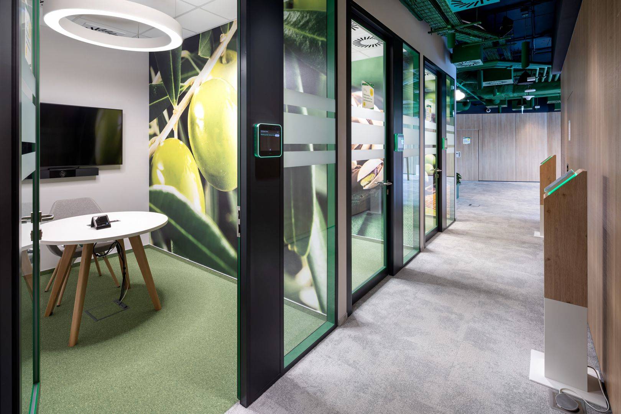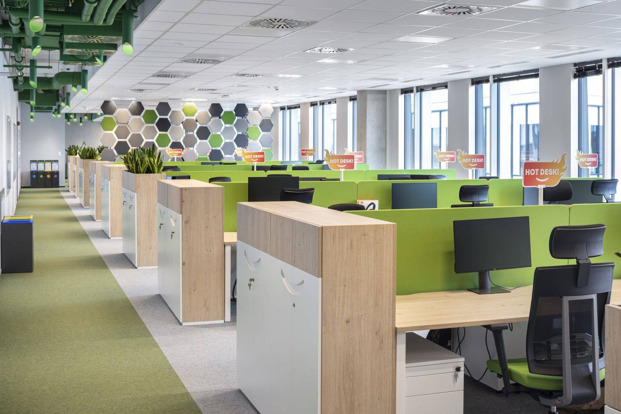Żabka
Poland
Trzop Architects
Project description
The Żabka Polska office in Poznań is a modern space whose aesthetics reflect the company's branding and character. Many solutions were created specifically for the needs of the project.
Investor
Żabka Polska
Project
2019-20
Realization
2020
Location: Poznań, kompleks biurowy Nowy Rynek
Area:
Lead Designer:
Bartosz Trzop
Lead Architect:
Ewelina Dabek
Design Team:
Kinga Gajewska
Aleksandra Ambrodziak
Joanna Chwała
Emilia Dudzińska
Interiors:
...
Photos:
...
Visualizations:
...
Natural greenery
The dominant color is green, and the abundance of plants and natural materials makes the space user-friendly and positively impacts their well-being.
Open space
Employees and guests have access to meeting rooms in various sizes, equipped with modern audio-video systems and booking systems, essential for employees in the current work model. Additionally, each open space is complemented by numerous areas with soft furniture and high tables, serving as coworking zones, meeting places, and spaces for socializing, particularly useful after home office breaks. Throughout the office, you can find motifs inspired by or directly taken from Żabka stores. For example, typical coffee points feature the same coffee machines we recognize from the stores' coffee areas.
Collaboration space
An interesting feature is the special collaboration spaces, such as showroom-style stores, which had to be included in the office due to the company's specific nature.
References
"Architects from the TRZOP ARCHITEKCI studio demonstrated knowledge, creativity, and openness to the client's requirements and global standards, resulting in a project that incorporates modern and comfortable design solutions tailored to the specific needs of the client's industry."
— Polish Services Group —
"We are pleased to confirm that we wholeheartedly recommend the contractor, TRZOP ARCHITEKCI, as an experienced and timely design team characterized by excellent creativity and high collaboration standards."
— Polish Services Group —
"On behalf of Gleeds Polska, I confirm the collaboration with TRZOP ARCHITEKCI on the office project for Microsoft Poland in Warsaw. Gleeds Polska was responsible for project and budget management, as well as representing the investor's interests. This collaboration allows us to recommend TRZOP ARCHITEKCI as a reliable and professional architectural studio."
— Gleeds Polska —
"The Google office located in Wrocław was designed by TRZOP ARCHITEKCI. On behalf of the company, I am pleased to give this formal recommendation. The architects demonstrated vast knowledge, reliability, creativity, and openness to our needs. Thanks to their diligence in task execution, the office was created to meet all our expectations, supporting our employees in their daily tasks."
— Google Poland —
"The collaboration from the very first meetings went very well, and the architects demonstrated a great deal of knowledge and understanding of our needs. The result of our joint effort was an excellent project that fully reflected the spirit of our company and met all our expectations. We are pleased to have worked with TRZOP ARCHITEKCI and wholeheartedly recommend them as an experienced, punctual designer with a great imagination and a highly professional approach to the investor."
— CEDC —
"On behalf of L'Oreal Pole. we would like to warmly thank you tor our fruitful collaboration all along Me project dour L'Oreal Warsaw House, Timeline was cballenging, the ambition subsantial and by your commitment, energy and passion you've made this wonderful adventure a success. Our new L'Oreal Warsaw House is undeniably a success and foundation for the future years.We would like to sincerely express our gratitude to you and your tearns, and looking fonward for our future collaboration. "
— L'Oreal Poland —
Share
