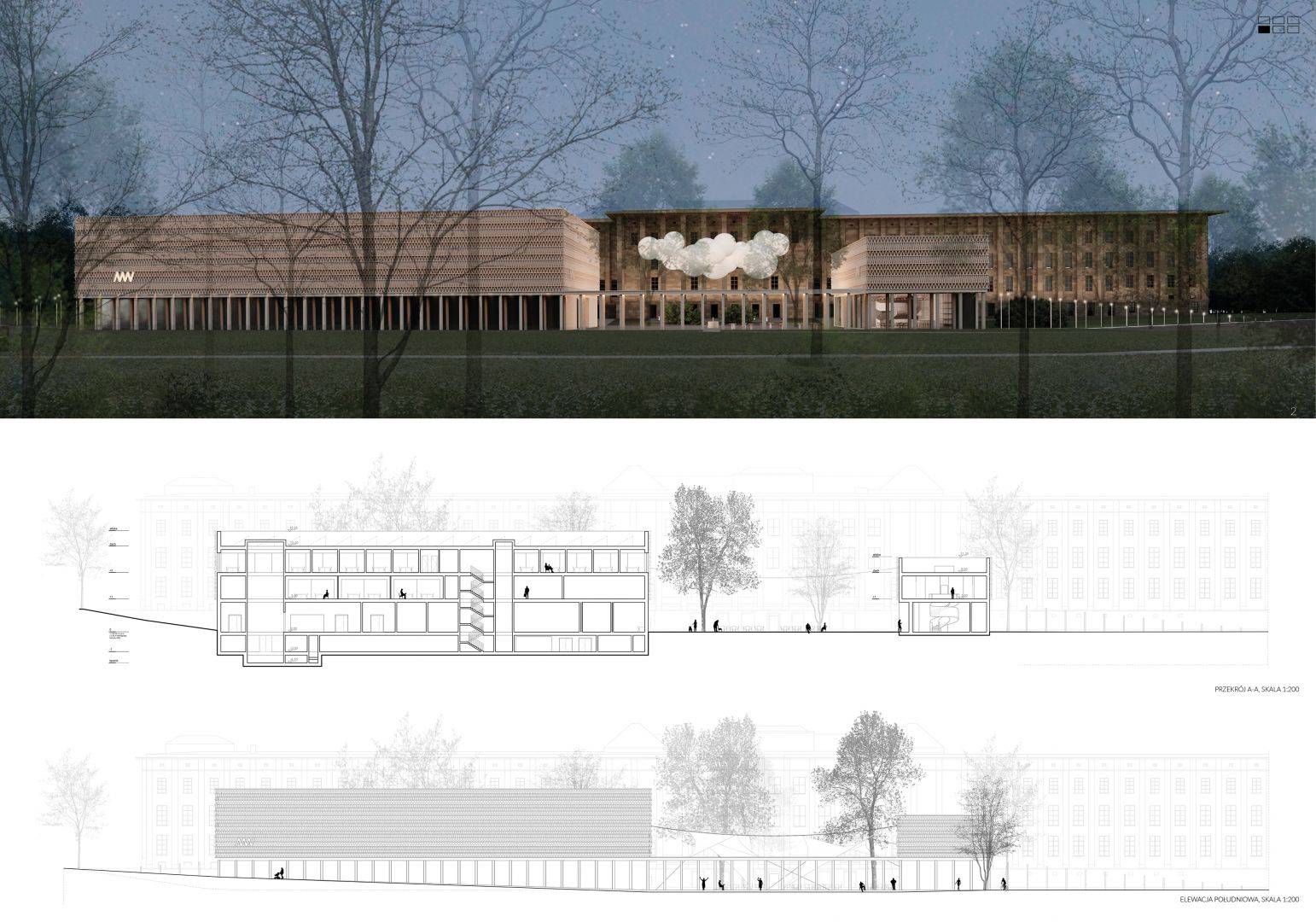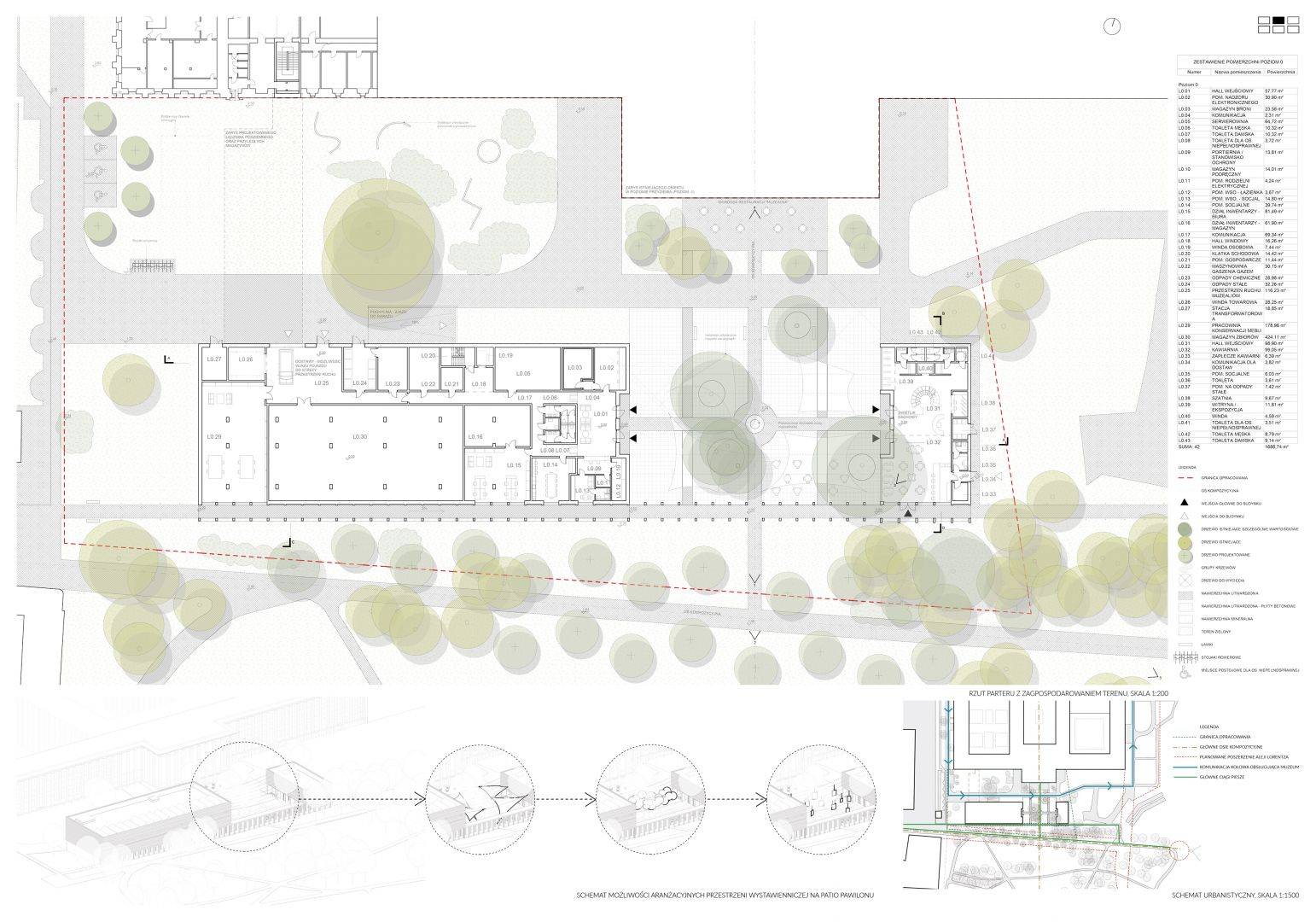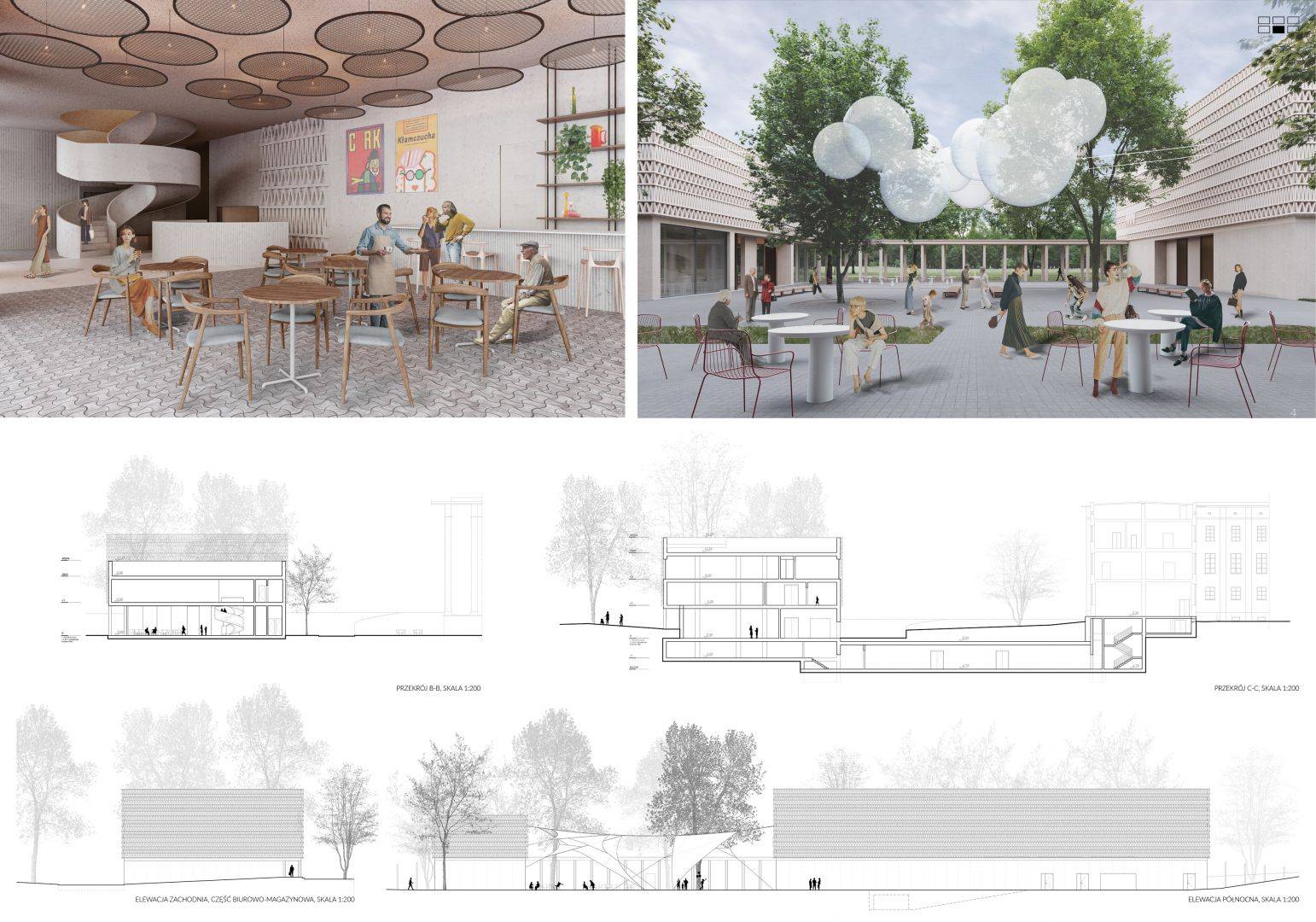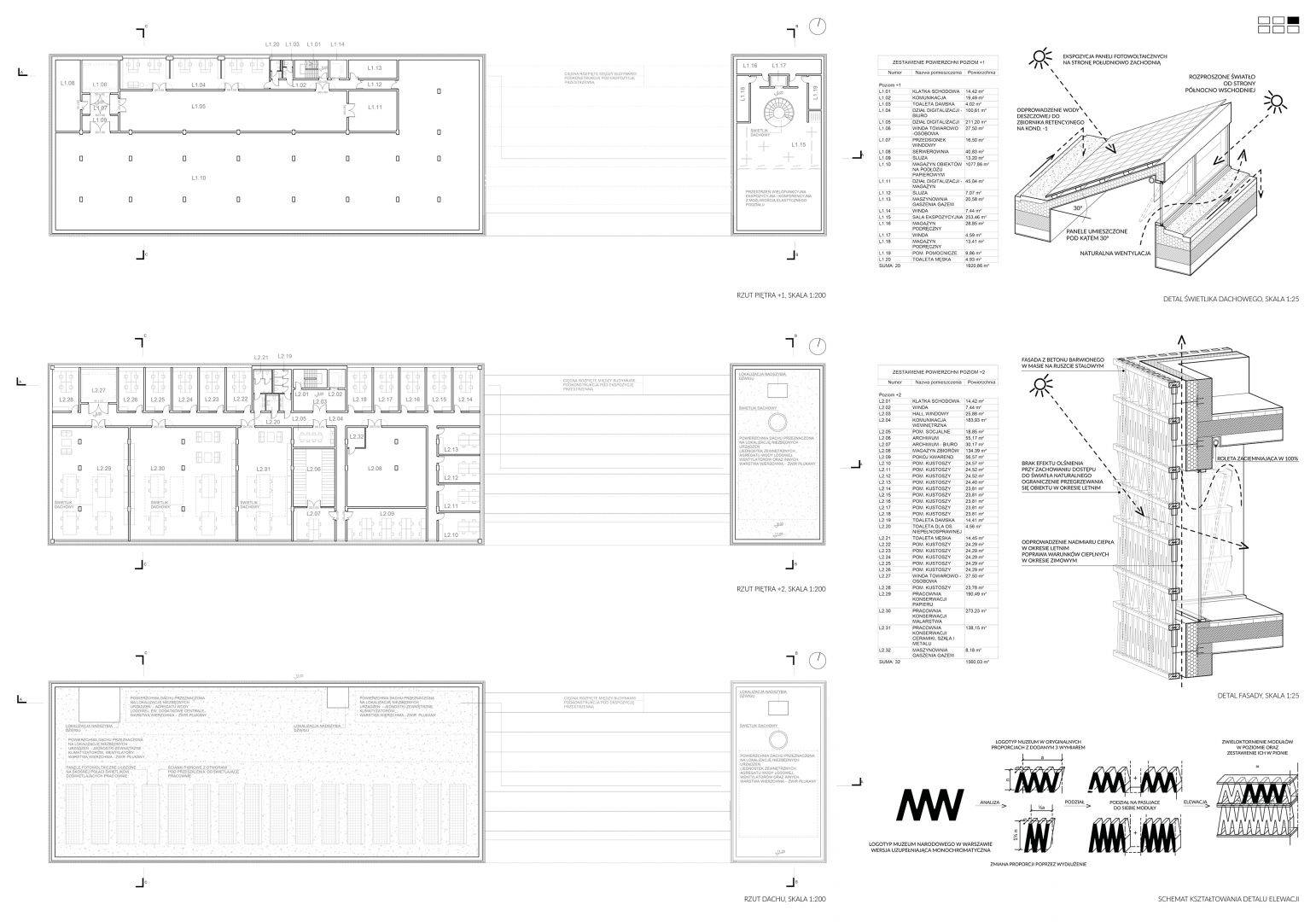Expansion of the National Museum
Trzop Architects
Project description
The great value of the subject plot lies in its location by the park complex. The design proposes the creation of a building that is prominently situated on the park side, connected by pedestrian routes, both existing and planned, and supporting the creation of active public spaces. The project concept emphasizes the importance of the existing historical layout and highlights the central projection of the National Museum building.
Investor
Muzeum Narodowe
Project
2022
Realization
Competition design
Location: woj. mazowieckie
Area:
Lead Designer:
Bartosz Trzop
Lead Architect:
Weronika Ośmiałowska
Design Team:
Monika Fiołka-Rusinek
Natalia Lewandowska
Milena Marciniak
Interiors:
...
Photos:
...
Visualizations:
...







Expansion of the National Museum
We decided to design two buildings, intersected by a public square along the axis of the central projection. This approach shaped the public space, while the view of the central part of the National Museum was opened up and further emphasized.
Expansion of the National Museum
The square is also intended to serve an exhibition function for temporary outdoor displays, for which a special substructure has been designed. Within the new urban interior, efforts have been made to preserve as many healthy existing trees as possible, which supports the recreational and leisure function also planned for this area.
W trosce o środowisko
Biuro McKinsey Poznań to prawdziwie zrównoważona przestrzeń, która szanuje naturę i inspiruje do ekologicznych działań. To miejsce, gdzie innowacja spotyka się z troską o środowisko. Tutaj energia odnawialna zasila nowoczesne technologie, a recykling stał się codziennych rytuałem.
Każdy element został starannie zaprojektowany i dobrany, by wspierać ekologię i inspirować do odpowiedzialnego działania.
References
"Architects from the TRZOP ARCHITEKCI studio demonstrated knowledge, creativity, and openness to the client's requirements and global standards, resulting in a project that incorporates modern and comfortable design solutions tailored to the specific needs of the client's industry."
— Polish Services Group —
"We are pleased to confirm that we wholeheartedly recommend the contractor, TRZOP ARCHITEKCI, as an experienced and timely design team characterized by excellent creativity and high collaboration standards."
— Polish Services Group —
"On behalf of Gleeds Polska, I confirm the collaboration with TRZOP ARCHITEKCI on the office project for Microsoft Poland in Warsaw. Gleeds Polska was responsible for project and budget management, as well as representing the investor's interests. This collaboration allows us to recommend TRZOP ARCHITEKCI as a reliable and professional architectural studio."
— Gleeds Polska —
"The Google office located in Wrocław was designed by TRZOP ARCHITEKCI. On behalf of the company, I am pleased to give this formal recommendation. The architects demonstrated vast knowledge, reliability, creativity, and openness to our needs. Thanks to their diligence in task execution, the office was created to meet all our expectations, supporting our employees in their daily tasks."
— Google Poland —
"The collaboration from the very first meetings went very well, and the architects demonstrated a great deal of knowledge and understanding of our needs. The result of our joint effort was an excellent project that fully reflected the spirit of our company and met all our expectations. We are pleased to have worked with TRZOP ARCHITEKCI and wholeheartedly recommend them as an experienced, punctual designer with a great imagination and a highly professional approach to the investor."
— CEDC —
"On behalf of L'Oreal Pole. we would like to warmly thank you tor our fruitful collaboration all along Me project dour L'Oreal Warsaw House, Timeline was cballenging, the ambition subsantial and by your commitment, energy and passion you've made this wonderful adventure a success. Our new L'Oreal Warsaw House is undeniably a success and foundation for the future years.We would like to sincerely express our gratitude to you and your tearns, and looking fonward for our future collaboration. "
— L'Oreal Poland —
Share
