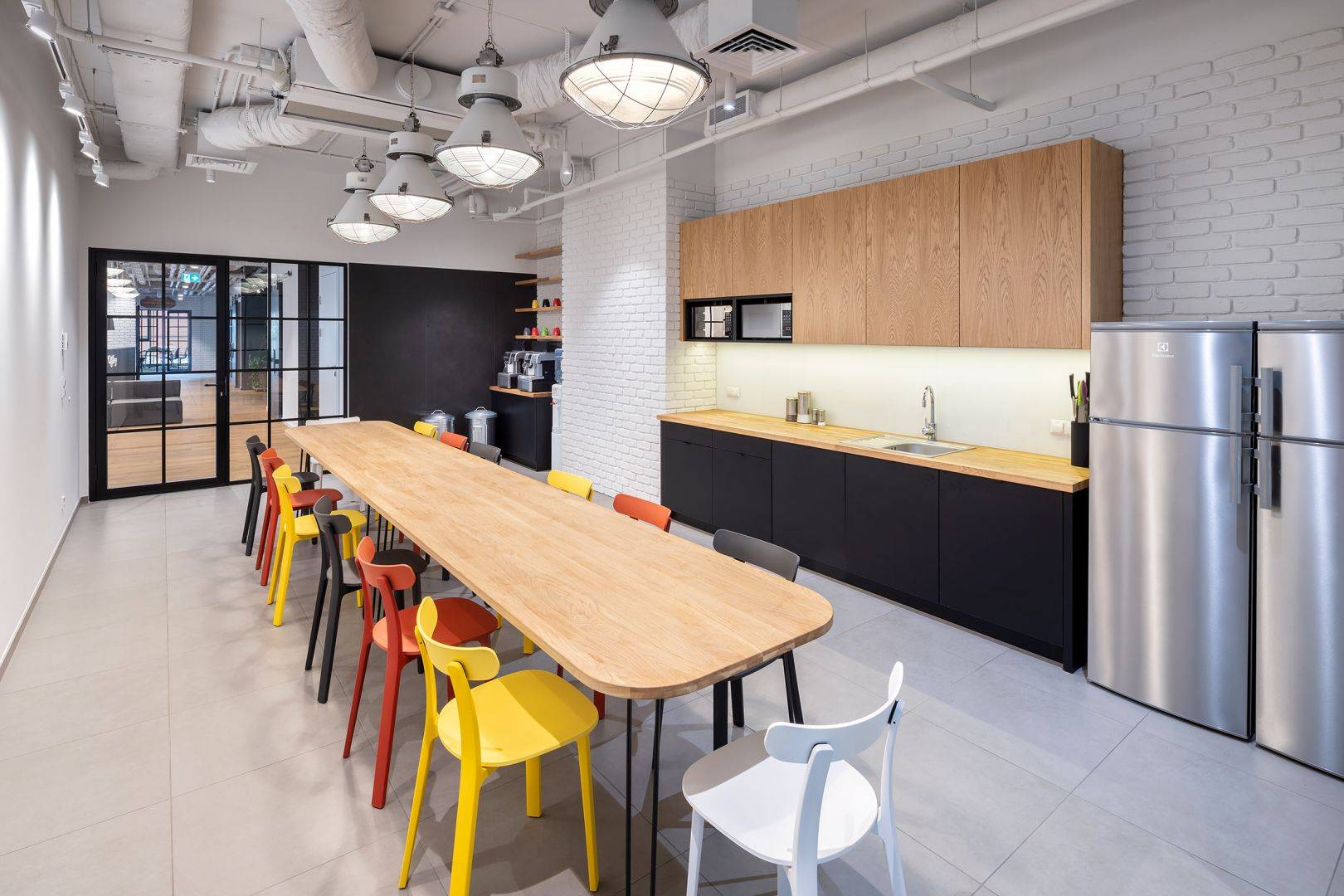Ogilvy
Trzop Architects
Project description
The new office of the agency balances industrial elements with bright, neutral collaboration spaces, such as the lobby and kitchen.
Investor
Ogilvy
Project
2017-18
Realization
2018
Location: Warszawa, Centrum Praskie Koneser
Area:
Lead Designer:
Bartosz Trzop
Lead Architect:
Konrad Rakowski
Design Team:
...
Interiors:
...
Photos:
...
Visualizations:
...















Post-industrial style
The appropriate atmosphere was maintained by placing red brick on the walls and painting it white, referencing the motif used in the revitalized neo-Gothic "Koneser" complex.".
Comfort and efficiency
Factory accents also include sliding doors made of raw, hot-rolled steel and glass walls dividing the office into zones while maintaining an open space. This system promotes communication among employees, increases efficiency, and helps build relationships.
Original character
The character of Ogilvy has been captured in this interior, stimulating the creativity of its employees. The designed office creates a modern image of the company and fully reflects what Ogilvy is – a solid foundation, a great brand, and a timeless entity.
References
"Architects from the TRZOP ARCHITEKCI studio demonstrated knowledge, creativity, and openness to the client's requirements and global standards, resulting in a project that incorporates modern and comfortable design solutions tailored to the specific needs of the client's industry."
— Polish Services Group —
"We are pleased to confirm that we wholeheartedly recommend the contractor, TRZOP ARCHITEKCI, as an experienced and timely design team characterized by excellent creativity and high collaboration standards."
— Polish Services Group —
"On behalf of Gleeds Polska, I confirm the collaboration with TRZOP ARCHITEKCI on the office project for Microsoft Poland in Warsaw. Gleeds Polska was responsible for project and budget management, as well as representing the investor's interests. This collaboration allows us to recommend TRZOP ARCHITEKCI as a reliable and professional architectural studio."
— Gleeds Polska —
"The Google office located in Wrocław was designed by TRZOP ARCHITEKCI. On behalf of the company, I am pleased to give this formal recommendation. The architects demonstrated vast knowledge, reliability, creativity, and openness to our needs. Thanks to their diligence in task execution, the office was created to meet all our expectations, supporting our employees in their daily tasks."
— Google Poland —
"The collaboration from the very first meetings went very well, and the architects demonstrated a great deal of knowledge and understanding of our needs. The result of our joint effort was an excellent project that fully reflected the spirit of our company and met all our expectations. We are pleased to have worked with TRZOP ARCHITEKCI and wholeheartedly recommend them as an experienced, punctual designer with a great imagination and a highly professional approach to the investor."
— CEDC —
"On behalf of L'Oreal Pole. we would like to warmly thank you tor our fruitful collaboration all along Me project dour L'Oreal Warsaw House, Timeline was cballenging, the ambition subsantial and by your commitment, energy and passion you've made this wonderful adventure a success. Our new L'Oreal Warsaw House is undeniably a success and foundation for the future years.We would like to sincerely express our gratitude to you and your tearns, and looking fonward for our future collaboration. "
— L'Oreal Poland —
Share
