Lobby Grzybowska Park
Trzop Architects
Project description
The key idea of the project was to connect the common areas on the ground floor of the Grzybowska Park building with the square directly adjacent to the building, in order to provide users with a sense of a larger space.
Investor
Deka Immobilien Investment GmB
Project
2020
Realization
2021
Location: Warszawa, budynek Grzybowska Park
Area:
Lead Designer:
Bartosz Trzop
Lead Architect:
Kinga Gajewska
Design Team:
Tomasz Skłodowski
Igor Łysiuk
Interiors:
...
Photos:
...
Visualizations:
...

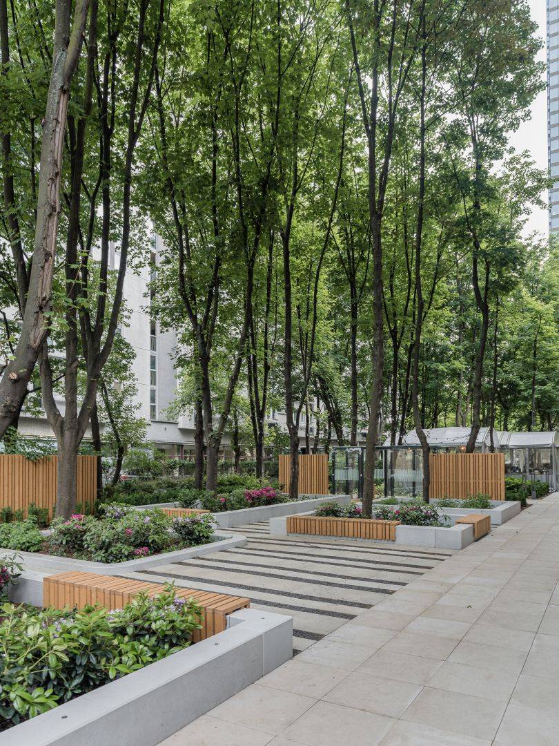
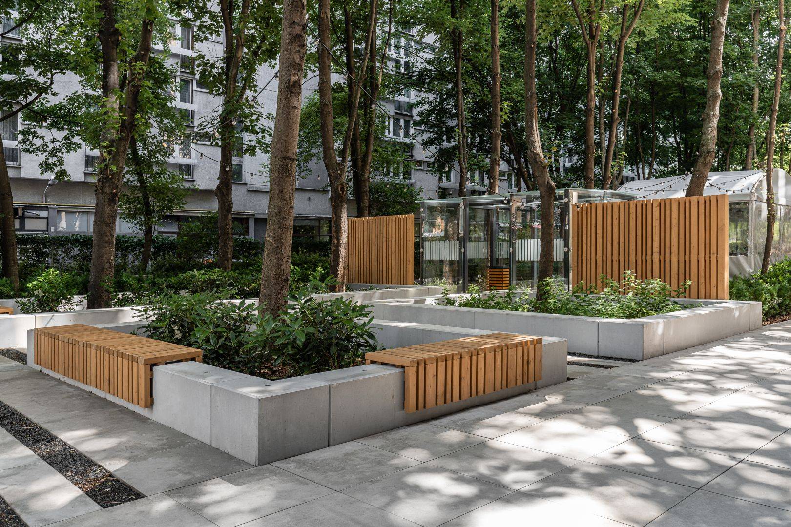
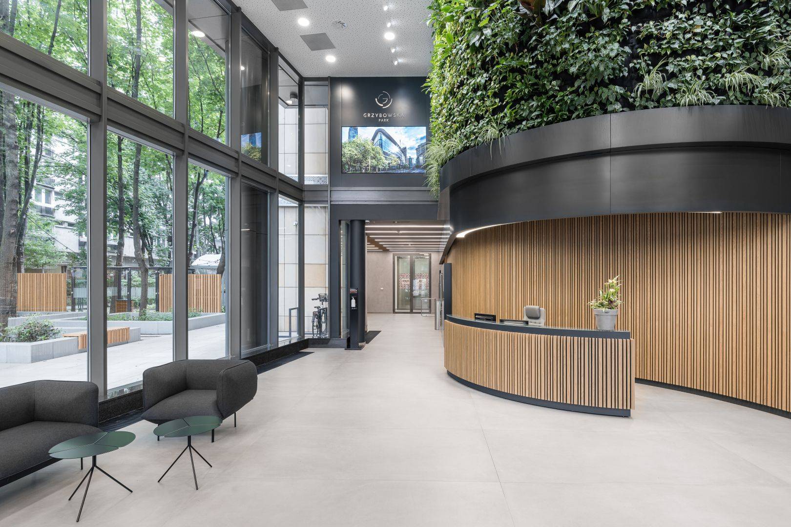
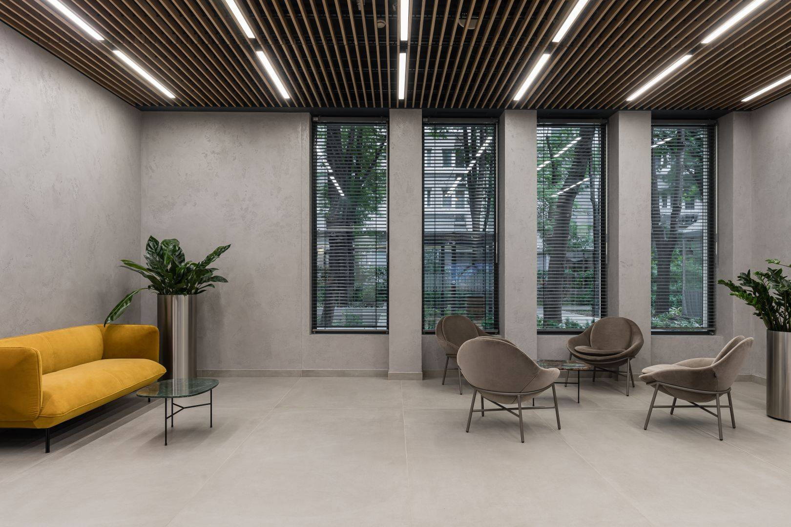
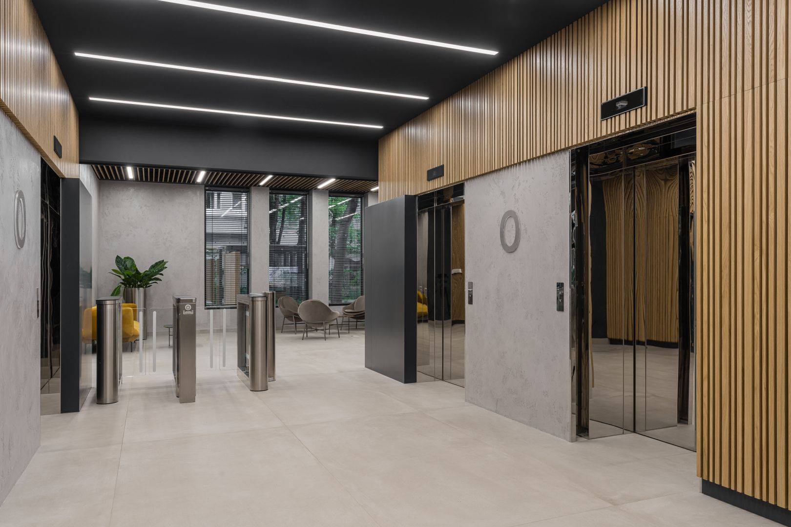
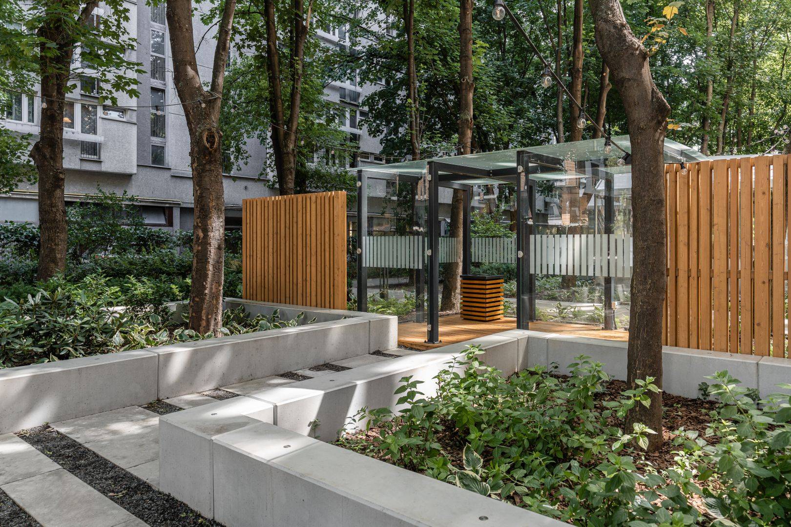
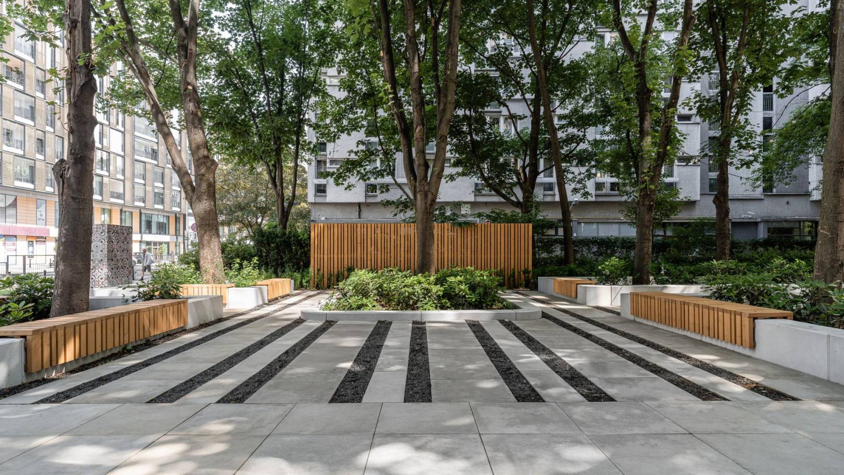
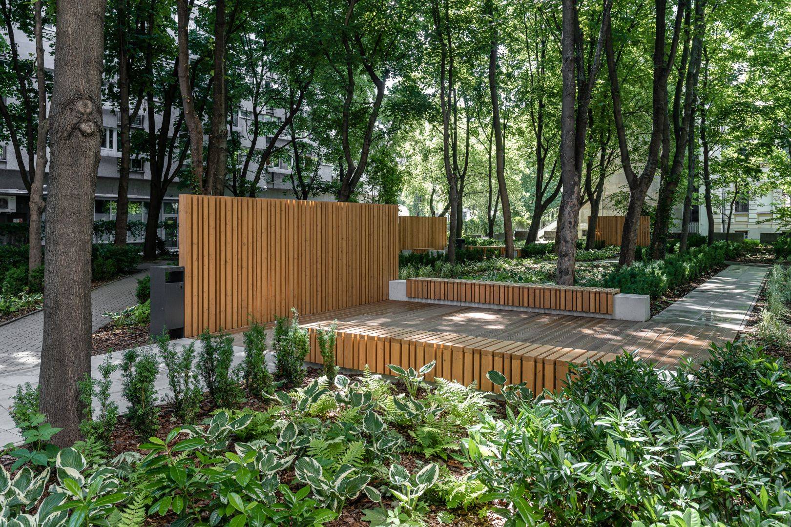
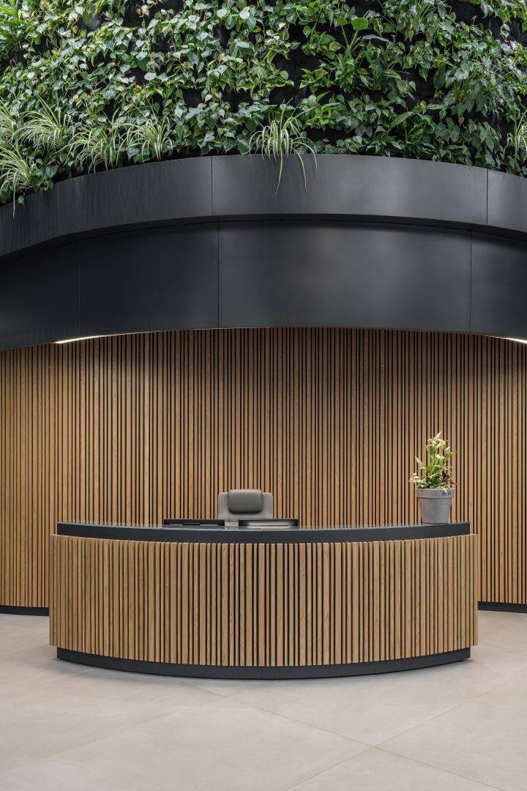
Natural greenery
The large green wall located above the reception desk serves not only as a decorative element but also plays a significant role in improving air quality.
Multifunctional space
As part of the project, we aimed to create an outdoor space that would serve not only the employees of the Grzybowska Park building but also the residents of the neighboring residential block and passersby.
A welcoming space.
The abundance of plants and wooden materials evokes a sense of nature throughout the space, creating a calm and pleasant atmosphere.
References
"Architects from the TRZOP ARCHITEKCI studio demonstrated knowledge, creativity, and openness to the client's requirements and global standards, resulting in a project that incorporates modern and comfortable design solutions tailored to the specific needs of the client's industry."
— Polish Services Group —
"We are pleased to confirm that we wholeheartedly recommend the contractor, TRZOP ARCHITEKCI, as an experienced and timely design team characterized by excellent creativity and high collaboration standards."
— Polish Services Group —
"On behalf of Gleeds Polska, I confirm the collaboration with TRZOP ARCHITEKCI on the office project for Microsoft Poland in Warsaw. Gleeds Polska was responsible for project and budget management, as well as representing the investor's interests. This collaboration allows us to recommend TRZOP ARCHITEKCI as a reliable and professional architectural studio."
— Gleeds Polska —
"The Google office located in Wrocław was designed by TRZOP ARCHITEKCI. On behalf of the company, I am pleased to give this formal recommendation. The architects demonstrated vast knowledge, reliability, creativity, and openness to our needs. Thanks to their diligence in task execution, the office was created to meet all our expectations, supporting our employees in their daily tasks."
— Google Poland —
"The collaboration from the very first meetings went very well, and the architects demonstrated a great deal of knowledge and understanding of our needs. The result of our joint effort was an excellent project that fully reflected the spirit of our company and met all our expectations. We are pleased to have worked with TRZOP ARCHITEKCI and wholeheartedly recommend them as an experienced, punctual designer with a great imagination and a highly professional approach to the investor."
— CEDC —
"On behalf of L'Oreal Pole. we would like to warmly thank you tor our fruitful collaboration all along Me project dour L'Oreal Warsaw House, Timeline was cballenging, the ambition subsantial and by your commitment, energy and passion you've made this wonderful adventure a success. Our new L'Oreal Warsaw House is undeniably a success and foundation for the future years.We would like to sincerely express our gratitude to you and your tearns, and looking fonward for our future collaboration. "
— L'Oreal Poland —
Share
