HONEYWELL
Trzop Architects
Project description
When designing the Honeywell office, we wanted to reference the location where it is being built. Katowice has always been an industrial city, and the office is located in close proximity to the mine shaft tower. The design features many steel elements that create grids and trusses, referencing the structure of factory and industrial buildings. The utilitarian character of the space is emphasized by finishing materials such as concrete, wood, and steel.
Investor
HONEYWELL
Project
2019-20
Realization
2020
Location: Katowice, budynek Face to Face
Area:
Lead Designer:
Bartosz Trzop
Lead Architect:
Paweł Koliński
Design Team:
Lidia Skarzyńska
Eligia Gałązka-Gajowa
Ewelina Kobza
Interiors:
...
Photos:
...
Visualizations:
...
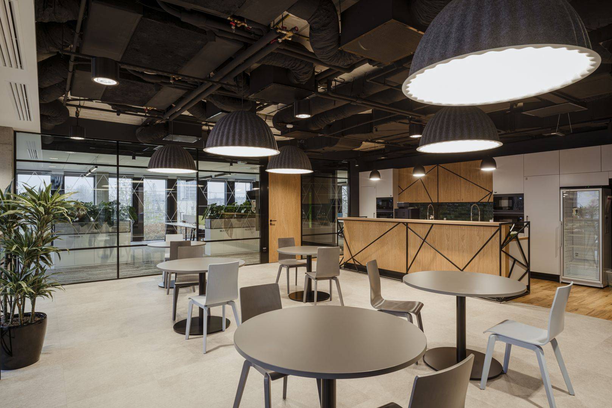
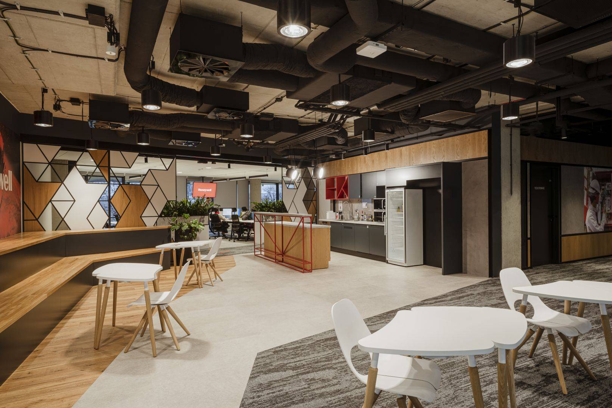
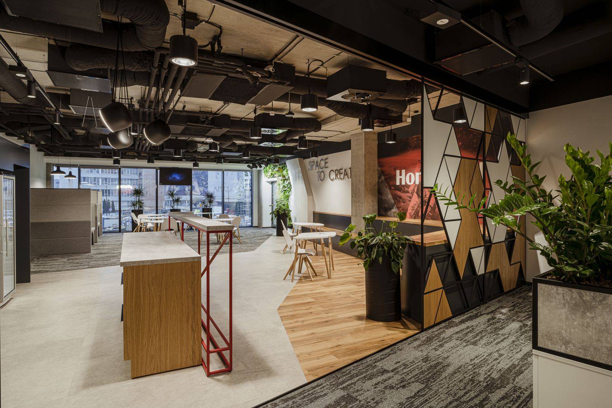
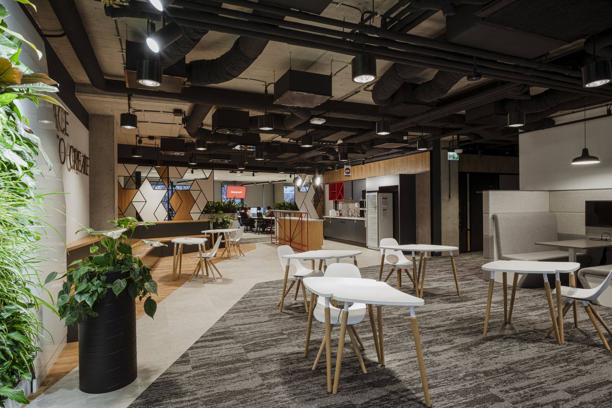


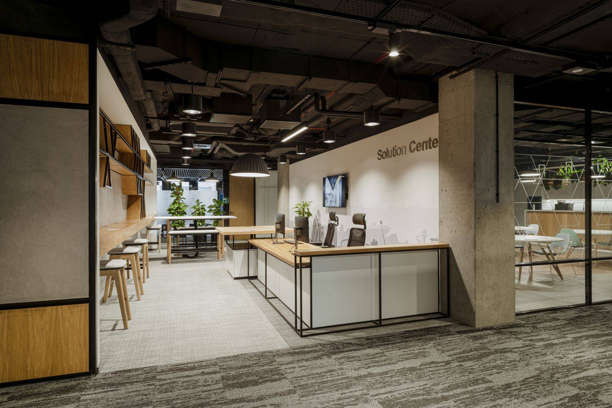
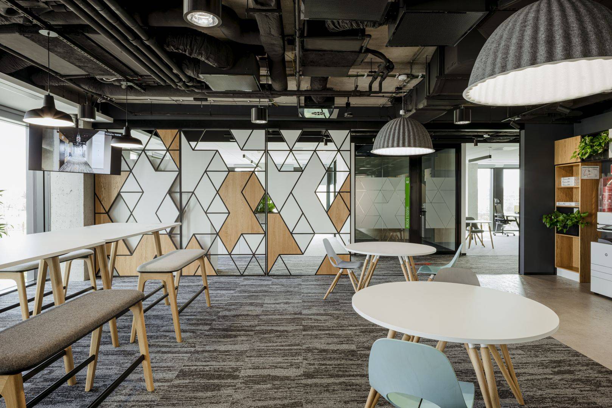
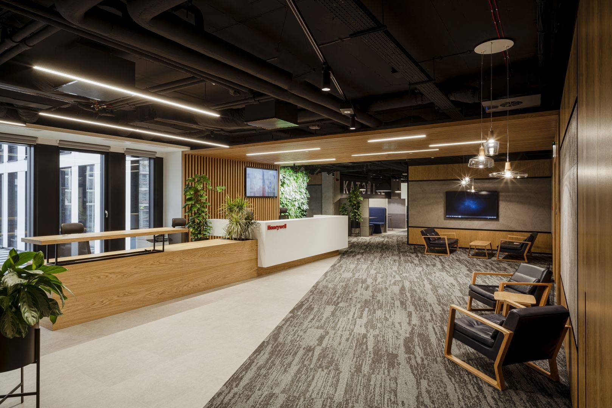
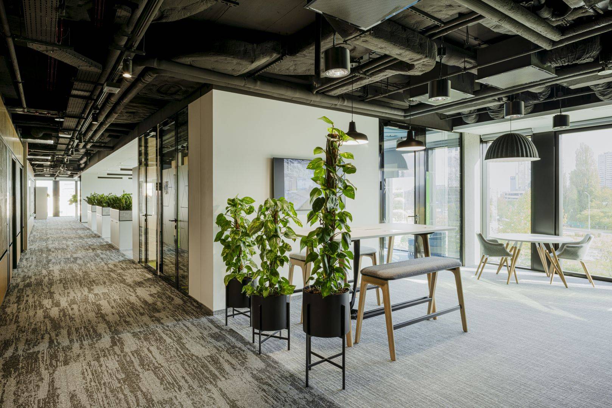
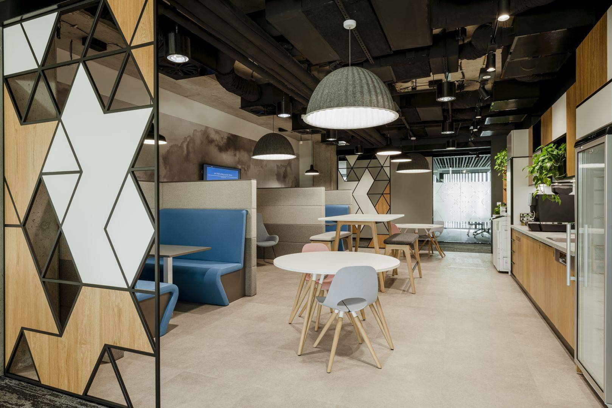
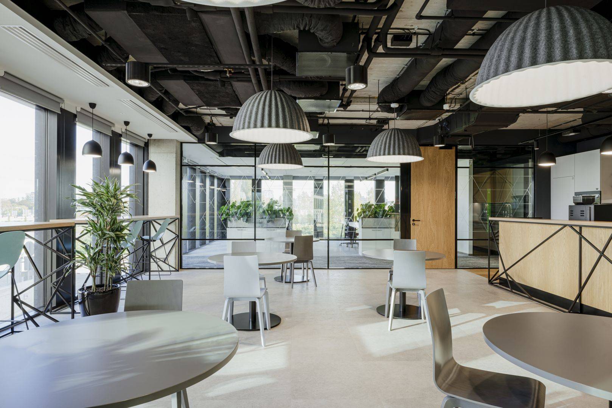
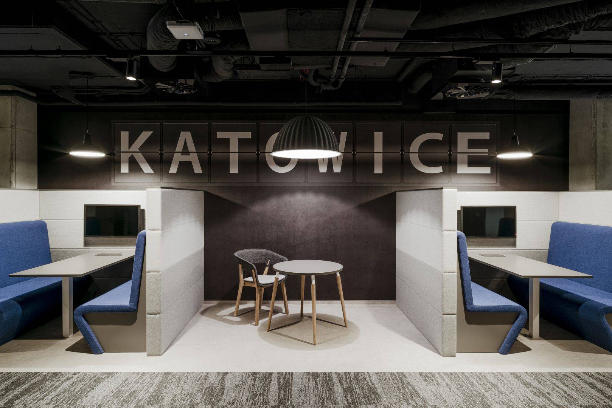
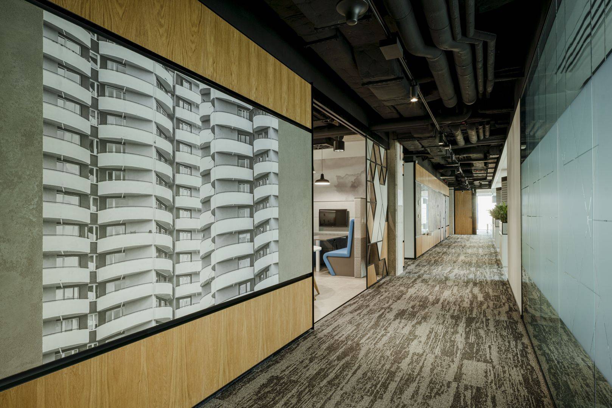
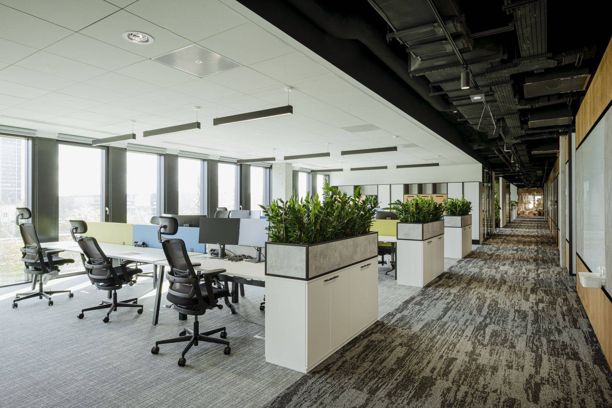
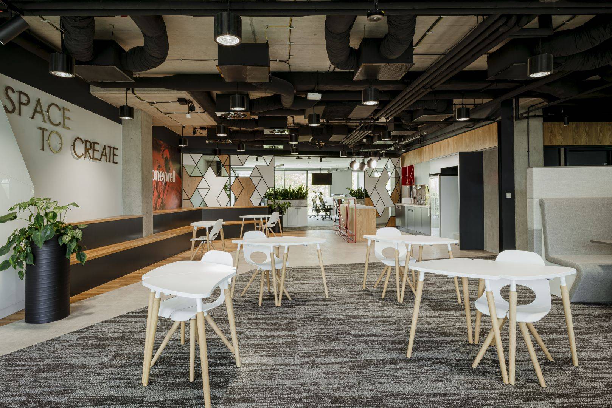

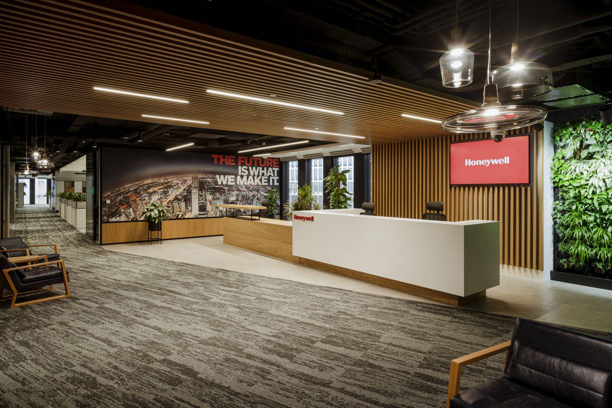
Industry and technology
Honeywell is a company that has had and continues to have a significant impact on the development of industry and new technologies worldwide. The choice of Katowice as the location for its office is driven by the presence of talented engineers raised in the culture of a city created and defined by industry and technology.
Modular functionality
The office layout was designed to be as modular and efficient as possible, and from this perspective, it resembles a machine. From every workstation, it is close to the printing point, coffee point, restrooms, or meeting rooms. Employees, when occupying any unassigned workstation, intuitively know where the office functions they need are located.
Harmony of details
The building cores housing the elevators, stairs, and restrooms are enclosed by a cage made of steel filled with concrete, wood, and glass. This gives the space a distinctive rhythm and a repetition of details.
References
"Architects from the TRZOP ARCHITEKCI studio demonstrated knowledge, creativity, and openness to the client's requirements and global standards, resulting in a project that incorporates modern and comfortable design solutions tailored to the specific needs of the client's industry."
— Polish Services Group —
"We are pleased to confirm that we wholeheartedly recommend the contractor, TRZOP ARCHITEKCI, as an experienced and timely design team characterized by excellent creativity and high collaboration standards."
— Polish Services Group —
"On behalf of Gleeds Polska, I confirm the collaboration with TRZOP ARCHITEKCI on the office project for Microsoft Poland in Warsaw. Gleeds Polska was responsible for project and budget management, as well as representing the investor's interests. This collaboration allows us to recommend TRZOP ARCHITEKCI as a reliable and professional architectural studio."
— Gleeds Polska —
"The Google office located in Wrocław was designed by TRZOP ARCHITEKCI. On behalf of the company, I am pleased to give this formal recommendation. The architects demonstrated vast knowledge, reliability, creativity, and openness to our needs. Thanks to their diligence in task execution, the office was created to meet all our expectations, supporting our employees in their daily tasks."
— Google Poland —
"The collaboration from the very first meetings went very well, and the architects demonstrated a great deal of knowledge and understanding of our needs. The result of our joint effort was an excellent project that fully reflected the spirit of our company and met all our expectations. We are pleased to have worked with TRZOP ARCHITEKCI and wholeheartedly recommend them as an experienced, punctual designer with a great imagination and a highly professional approach to the investor."
— CEDC —
"On behalf of L'Oreal Pole. we would like to warmly thank you tor our fruitful collaboration all along Me project dour L'Oreal Warsaw House, Timeline was cballenging, the ambition subsantial and by your commitment, energy and passion you've made this wonderful adventure a success. Our new L'Oreal Warsaw House is undeniably a success and foundation for the future years.We would like to sincerely express our gratitude to you and your tearns, and looking fonward for our future collaboration. "
— L'Oreal Poland —
Share
