ERGO
Technology & Services
Trzop Architects
Project description
The office space of Ergo Technology & Services, located right next to the Gdańsk Oliwa railway station, occupies four office floors.
Investor
Ergo
Project
2020-21
Realization
22-23
Location: Gdańsk, budynek biurowy Format
Area:
Lead Designer:
Bartosz Trzop
Lead Architect:
Magda Woźniakowska
Design Team:
Małgorzata Szlązek
Joanna Justyńska
Eligia Gałązka-Gajowa
Elżbieta Winnicka
Interiors:
...
Photos:
...
Visualizations:
...
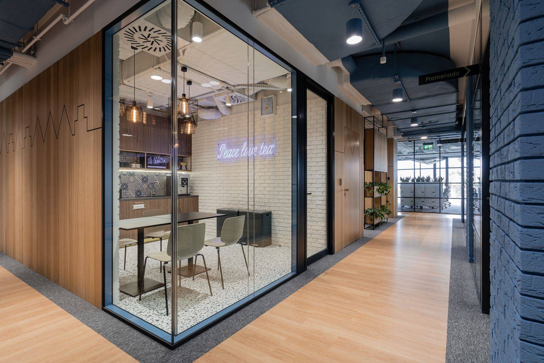
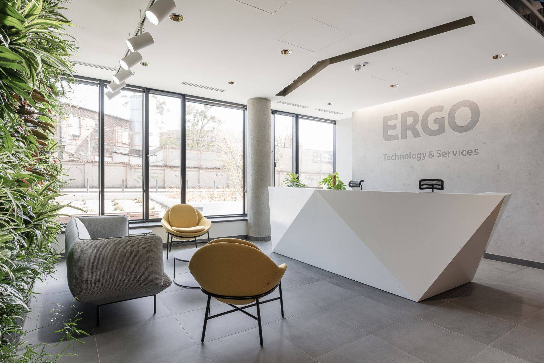
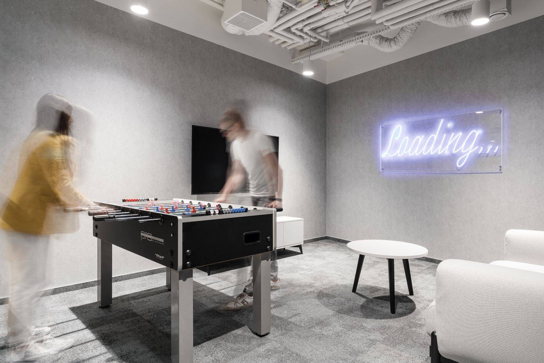
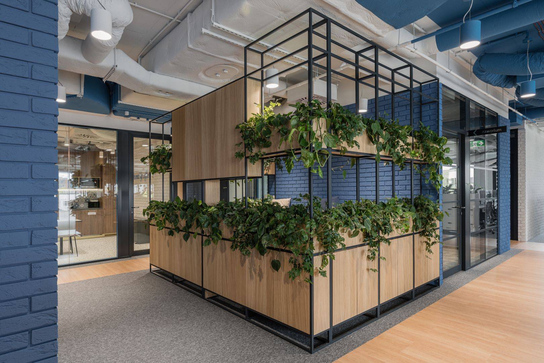
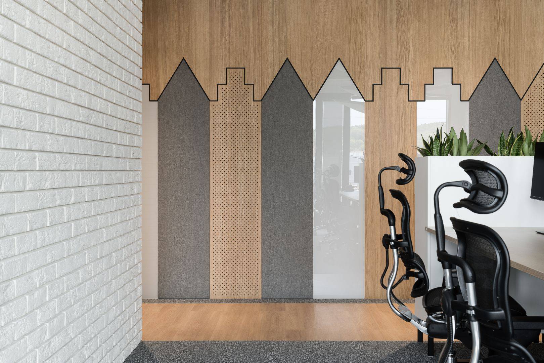
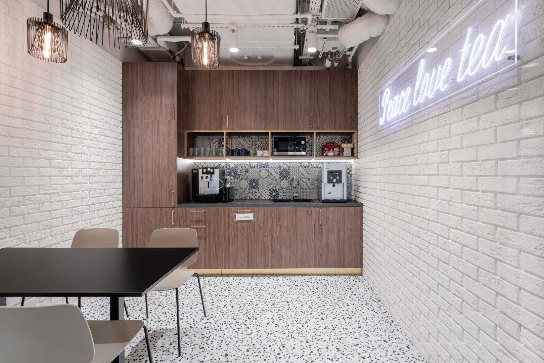
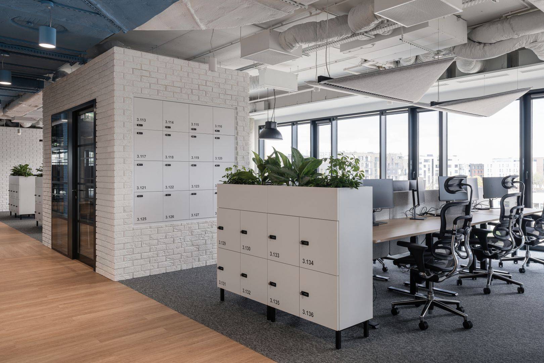

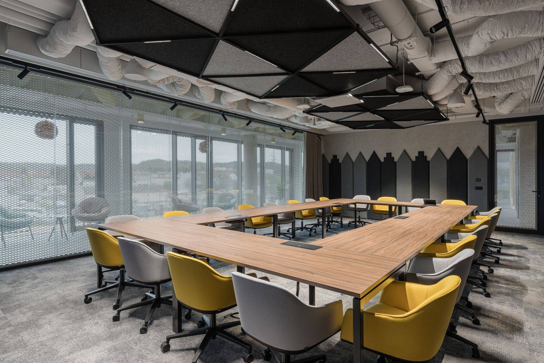
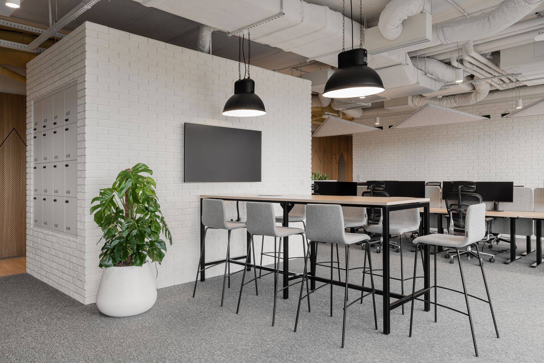
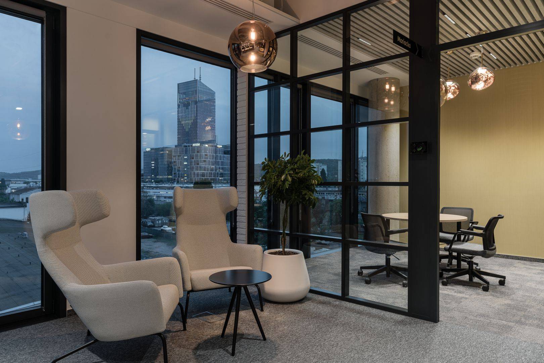
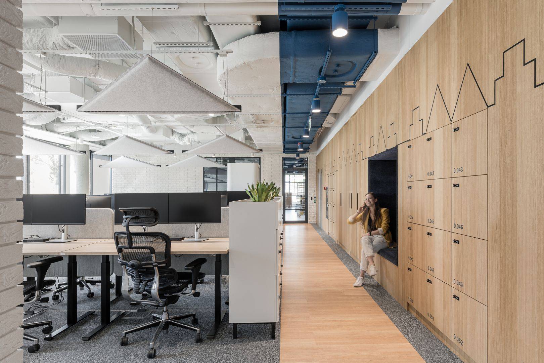
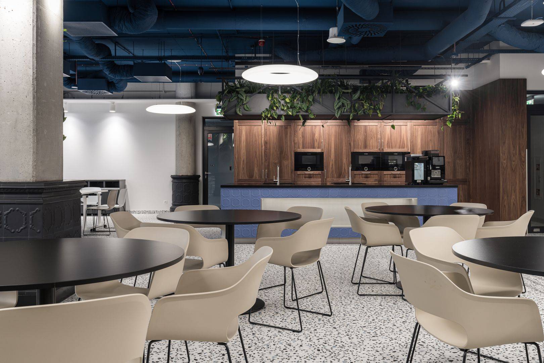
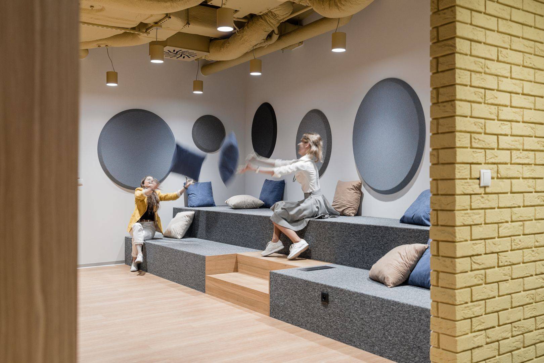
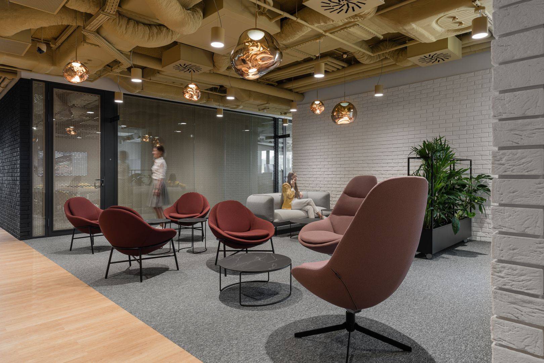
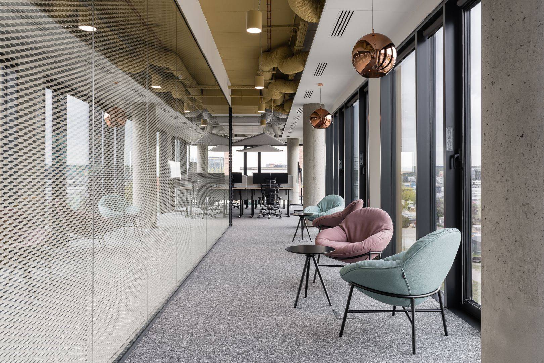
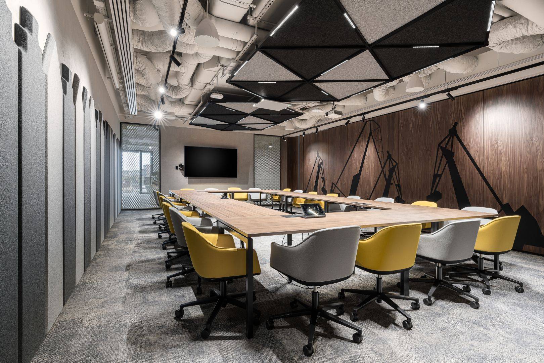
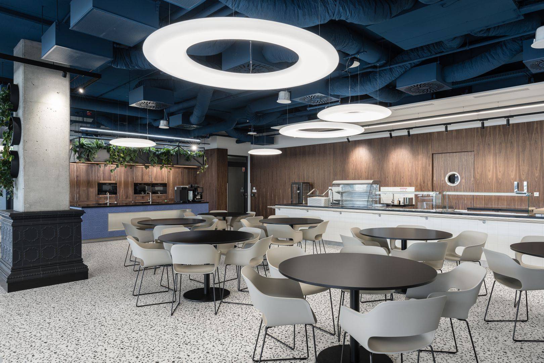
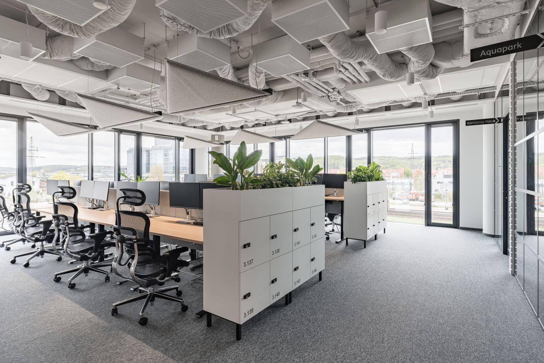
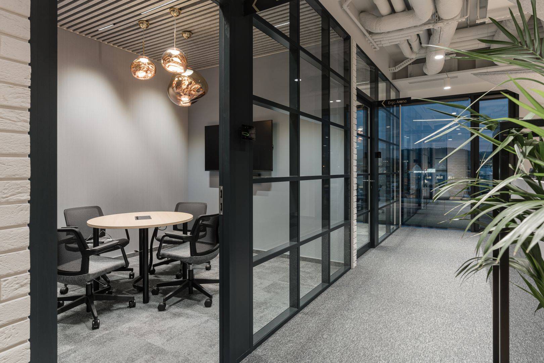
The color of the Polish sea
Each floor is distinguished by a color corresponding to the colors of the Polish sea and sand, which wraps around the building core or the main meeting points. It appears on the ceiling in the corridors, on the walls of the meeting rooms, and in the spacious canteen located on the ground floor of the building.
Seaside climate
The details and materials are an interpretation of the seaside climate. The core is covered with oak veneer cladding, featuring a carved shape resembling the facades of Gdańsk's townhouses.
The lamps in our project in the open space above the desks are inspired by flying seagulls. Innovation meets environmental care here, where renewable energy powers modern technologies, and recycling has become a daily ritual.
Shipyard accents
The theme of the Gdańsk shipyard is present in the large conference room, where a movable partition features crane motifs applied to a veneered surface. Decorative lamps by Tom Dixon in the meeting rooms evoke Baltic amber, while handmade tiles in the cafeteria on the ground floor refer to the Renaissance-style stoves from Gdańsk.
References
"Architects from the TRZOP ARCHITEKCI studio demonstrated knowledge, creativity, and openness to the client's requirements and global standards, resulting in a project that incorporates modern and comfortable design solutions tailored to the specific needs of the client's industry."
— Polish Services Group —
"We are pleased to confirm that we wholeheartedly recommend the contractor, TRZOP ARCHITEKCI, as an experienced and timely design team characterized by excellent creativity and high collaboration standards."
— Polish Services Group —
"On behalf of Gleeds Polska, I confirm the collaboration with TRZOP ARCHITEKCI on the office project for Microsoft Poland in Warsaw. Gleeds Polska was responsible for project and budget management, as well as representing the investor's interests. This collaboration allows us to recommend TRZOP ARCHITEKCI as a reliable and professional architectural studio."
— Gleeds Polska —
"The Google office located in Wrocław was designed by TRZOP ARCHITEKCI. On behalf of the company, I am pleased to give this formal recommendation. The architects demonstrated vast knowledge, reliability, creativity, and openness to our needs. Thanks to their diligence in task execution, the office was created to meet all our expectations, supporting our employees in their daily tasks."
— Google Poland —
"The collaboration from the very first meetings went very well, and the architects demonstrated a great deal of knowledge and understanding of our needs. The result of our joint effort was an excellent project that fully reflected the spirit of our company and met all our expectations. We are pleased to have worked with TRZOP ARCHITEKCI and wholeheartedly recommend them as an experienced, punctual designer with a great imagination and a highly professional approach to the investor."
— CEDC —
"On behalf of L'Oreal Pole. we would like to warmly thank you tor our fruitful collaboration all along Me project dour L'Oreal Warsaw House, Timeline was cballenging, the ambition subsantial and by your commitment, energy and passion you've made this wonderful adventure a success. Our new L'Oreal Warsaw House is undeniably a success and foundation for the future years.We would like to sincerely express our gratitude to you and your tearns, and looking fonward for our future collaboration. "
— L'Oreal Poland —
Share