EOS
Trzop Architects
Project description
The new company headquarters is located in the Wola Retro building, within two of the three harmoniously integrated buildings – one built in the 1930s, adapted for office and service use, and the new office building, connected to the historic structure.
Investor
Develia
Project
2022
Realization
2023
Location: Warszawa, budynek biurowy Wola Retro
Area:
Lead Designer:
Bartosz Trzop
Lead Architect:
Kinga Gajewska
Design Team:
Joanna Justyńska
Radosław Klimek
Interiors:
...
Photos:
...
Visualizations:
...
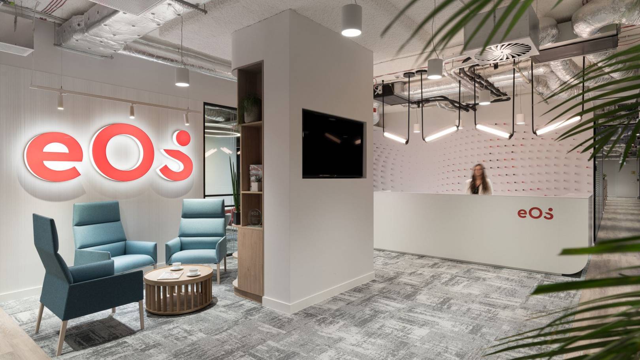
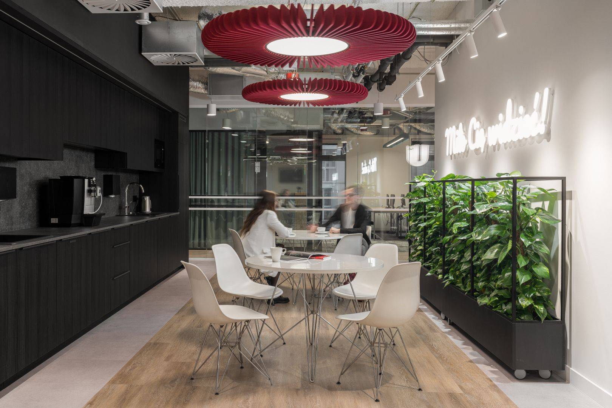
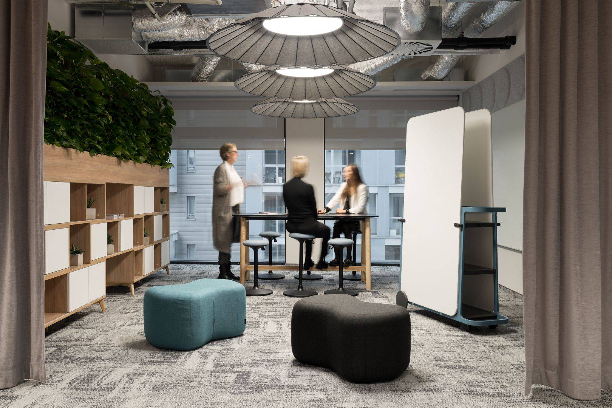

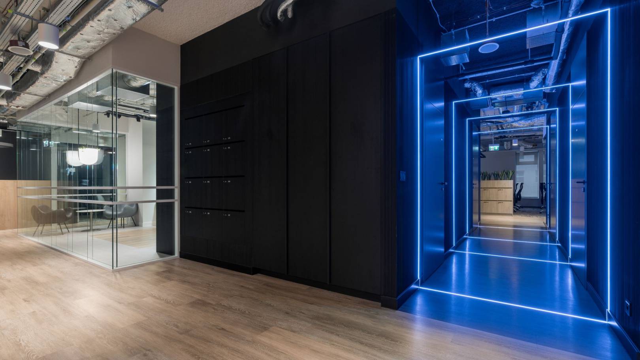
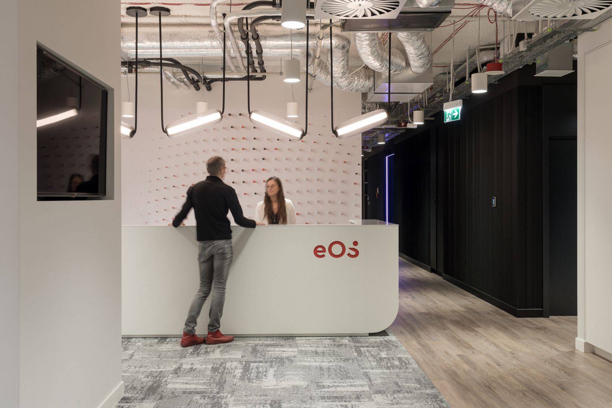
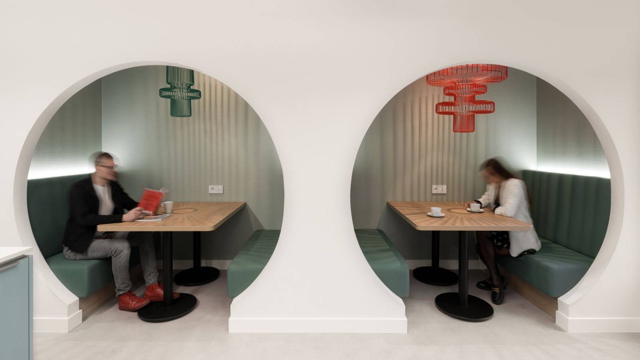
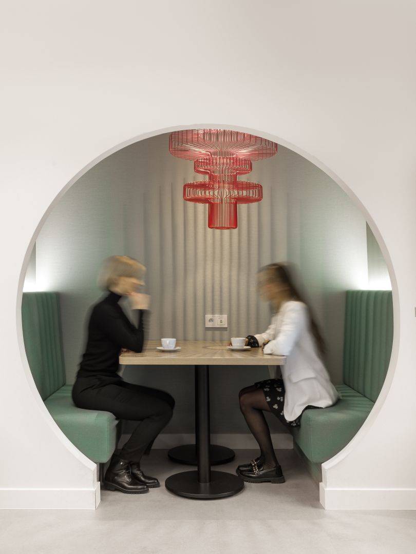
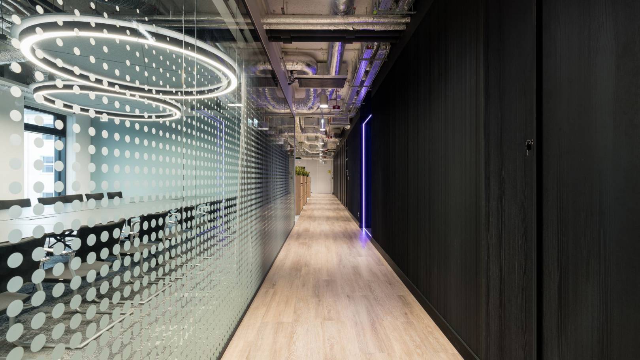
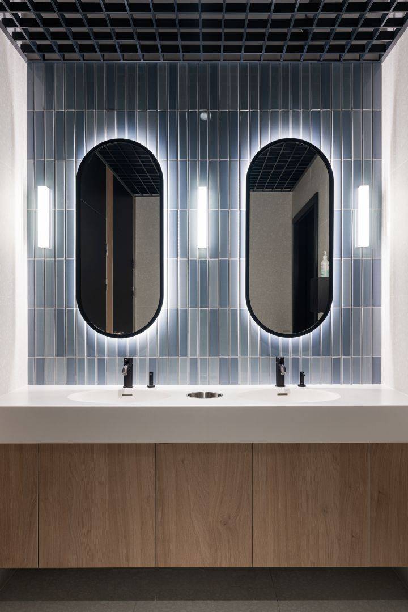
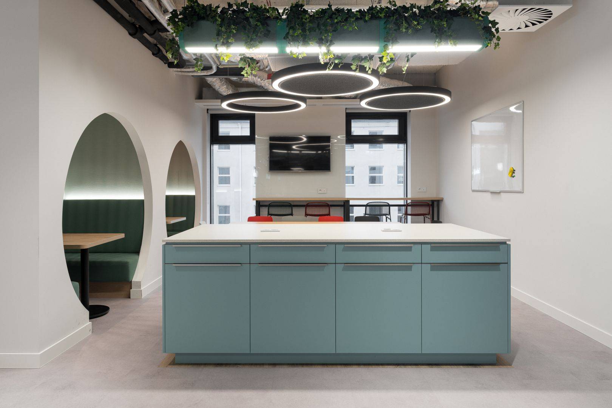
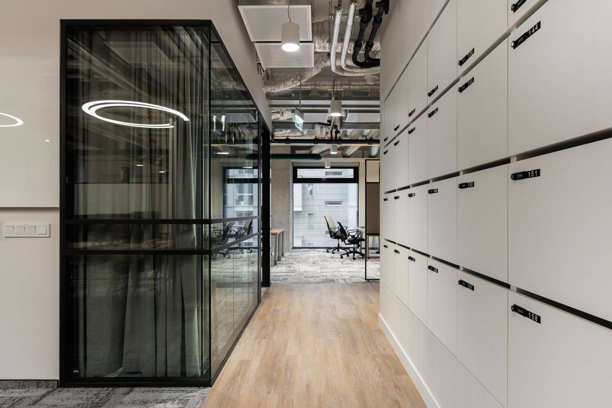
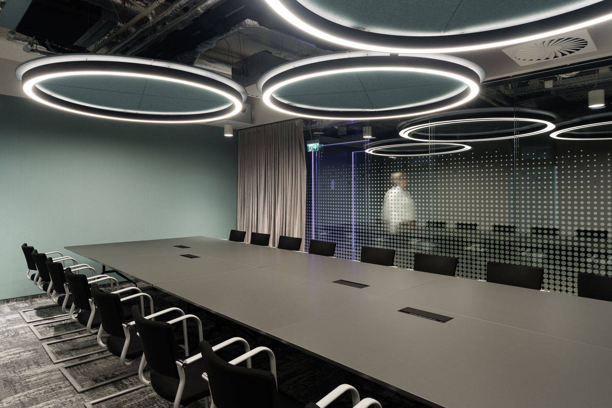
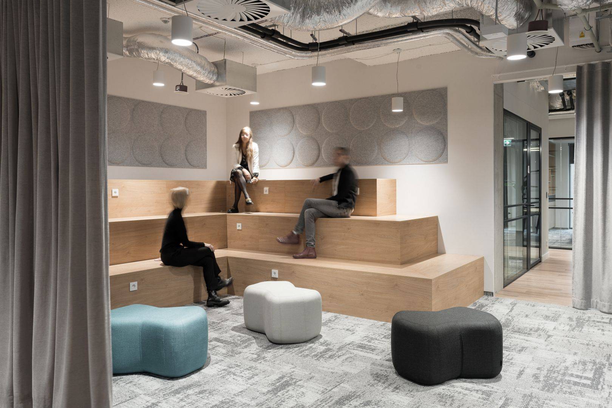
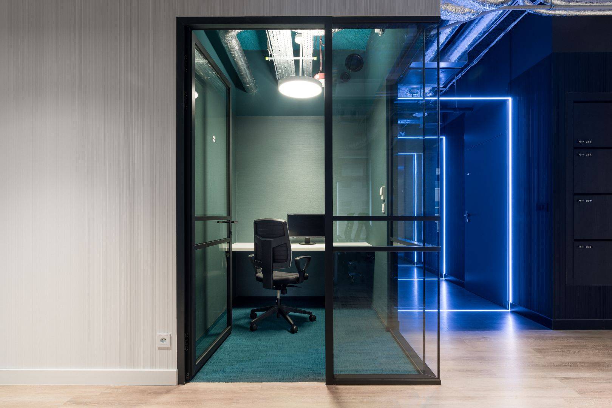
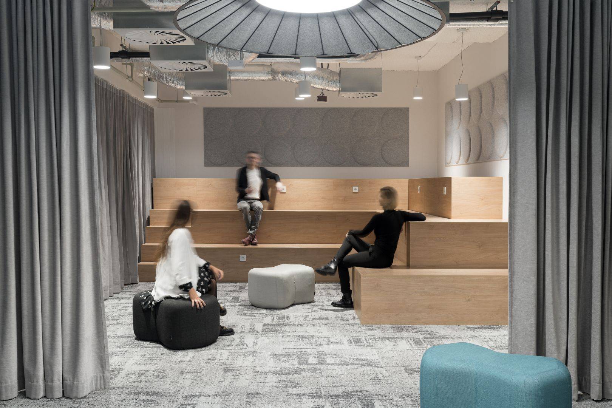
Contrasting space
The new office of EOS Poland is primarily a friendly workspace tailored to employees. The entrance area greets visitors with white and black, reflecting the company's branding, accented with colors like red, blue, and mint. The contrasting black building cores create the impression of cubes inserted into the white space, while natural greenery weaves through the office, visible from most areas.
The black passage in the office space between the historic and new parts of the building is designed to create the impression of a portal, transporting us on a "journey to the past." This effect is achieved through the use of linear lighting fixtures, chamfered in the floor-wall-ceiling space, 3D wallpaper wall finishes, and a black spray-painted acoustic ceiling.
Muted color scheme
The conference rooms are designed in a muted color scheme, featuring oversized acoustic lamps, with circular fixtures serving as the central motif throughout the space. These circles can also be found in the "Hobbiton" area, where the entrance to the rest zones in the kitchen annex is shaped like a circular niche, with interestingly cast shadow lighting.
The unusual division of glazing in the office space serves as a reminder of the modernist origins of the historical building, in harmony with the new adaptation of the courtyard.
Comfortable workspaces
The scope of the project included restrooms with modernist accents, a large archive room for storing documentation, a quiet workspace in monochromatic colors, and a forum for informal meetings with integrated projectors.
References
"Architects from the TRZOP ARCHITEKCI studio demonstrated knowledge, creativity, and openness to the client's requirements and global standards, resulting in a project that incorporates modern and comfortable design solutions tailored to the specific needs of the client's industry."
— Polish Services Group —
"We are pleased to confirm that we wholeheartedly recommend the contractor, TRZOP ARCHITEKCI, as an experienced and timely design team characterized by excellent creativity and high collaboration standards."
— Polish Services Group —
"On behalf of Gleeds Polska, I confirm the collaboration with TRZOP ARCHITEKCI on the office project for Microsoft Poland in Warsaw. Gleeds Polska was responsible for project and budget management, as well as representing the investor's interests. This collaboration allows us to recommend TRZOP ARCHITEKCI as a reliable and professional architectural studio."
— Gleeds Polska —
"The Google office located in Wrocław was designed by TRZOP ARCHITEKCI. On behalf of the company, I am pleased to give this formal recommendation. The architects demonstrated vast knowledge, reliability, creativity, and openness to our needs. Thanks to their diligence in task execution, the office was created to meet all our expectations, supporting our employees in their daily tasks."
— Google Poland —
"The collaboration from the very first meetings went very well, and the architects demonstrated a great deal of knowledge and understanding of our needs. The result of our joint effort was an excellent project that fully reflected the spirit of our company and met all our expectations. We are pleased to have worked with TRZOP ARCHITEKCI and wholeheartedly recommend them as an experienced, punctual designer with a great imagination and a highly professional approach to the investor."
— CEDC —
"On behalf of L'Oreal Pole. we would like to warmly thank you tor our fruitful collaboration all along Me project dour L'Oreal Warsaw House, Timeline was cballenging, the ambition subsantial and by your commitment, energy and passion you've made this wonderful adventure a success. Our new L'Oreal Warsaw House is undeniably a success and foundation for the future years.We would like to sincerely express our gratitude to you and your tearns, and looking fonward for our future collaboration. "
— L'Oreal Poland —
Share
