Canpack
Trzop Architects
Project description
The new headquarters is not only a modern interior but also part of a larger transformation. The goal was to create a welcoming workspace, but above all, to reflect the company’s character. Therefore, we decided to combine two worlds. The design incorporates materials commonly used in packaging production, such as steel, aluminum, and glass, alongside the freshness and energy of the company’s new branding.
Investor
Canpack
Project
2021-22
Realization
2022
Location: Kraków, budynek biurowy MK29
Area:
Lead Designer:
Bartosz Trzop
Lead Architect:
Magdalena Antończyk
Design Team:
Eligia Gałązka-Gajowa
Joanna Justyńska
Karolina Konieczna
Magda Woźniakowska
Aleksandra Ambroziak
Interiors:
...
Photos:
...
Visualizations:
...
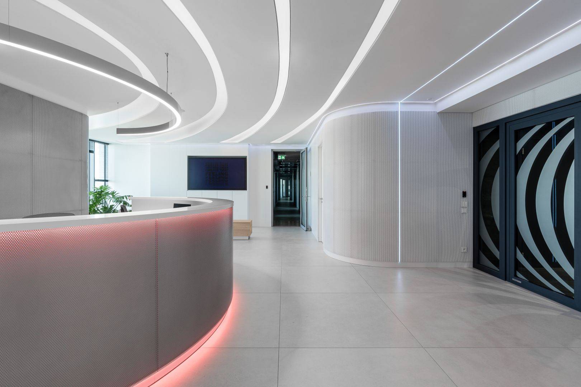
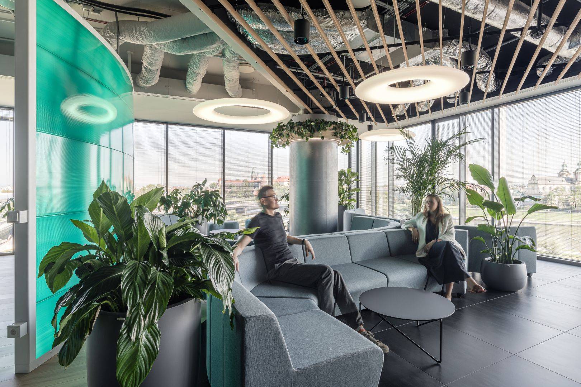
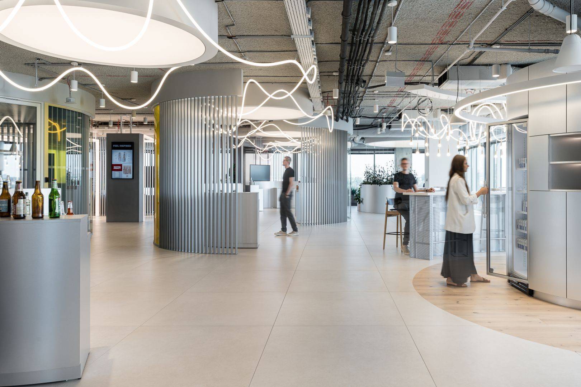
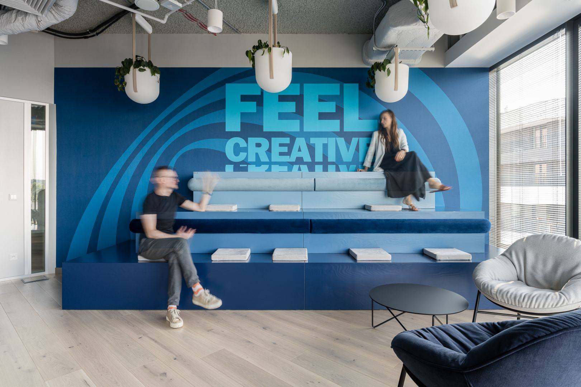
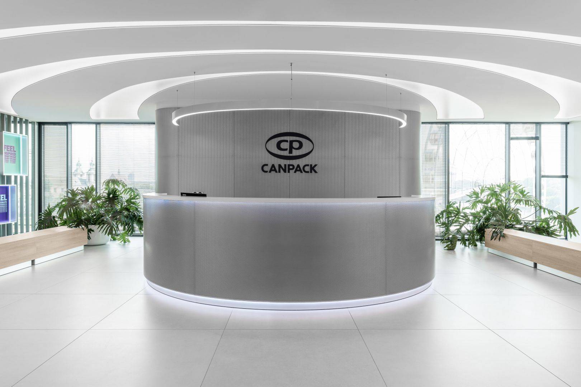
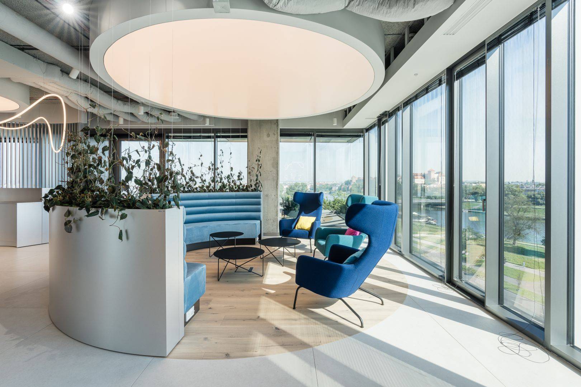
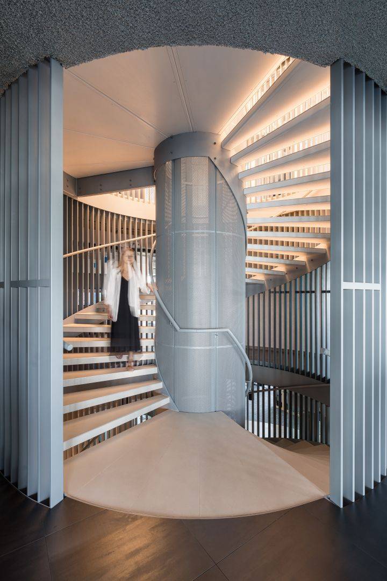
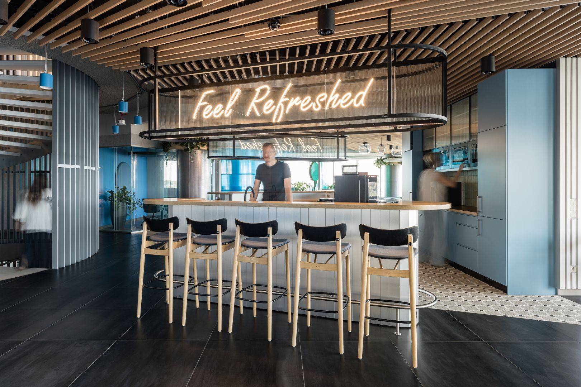
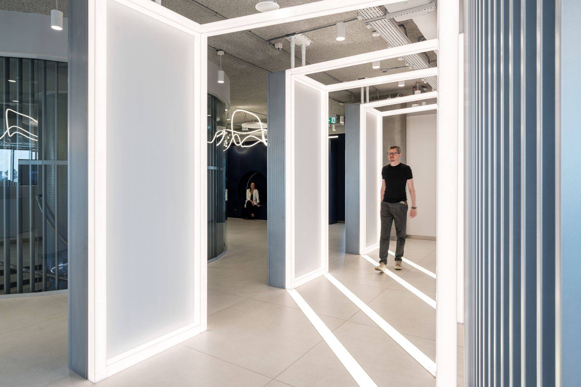
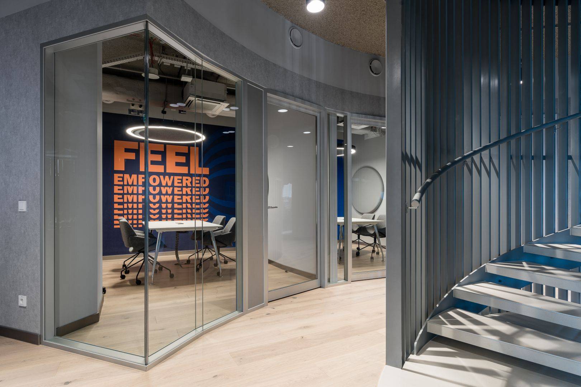
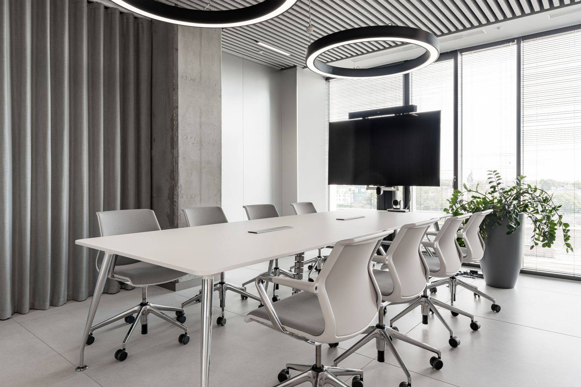
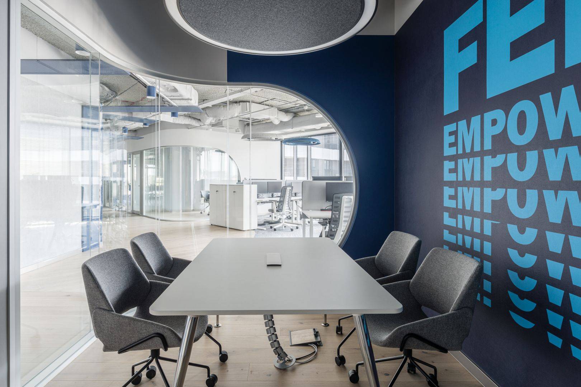
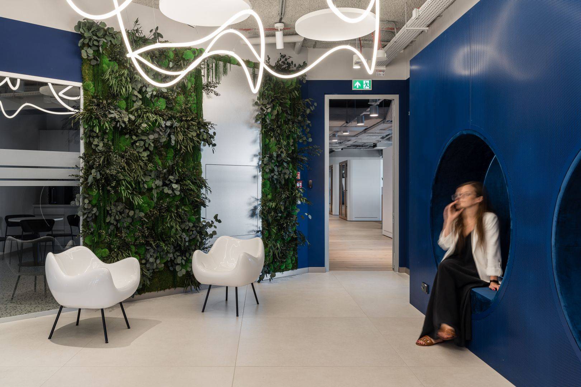
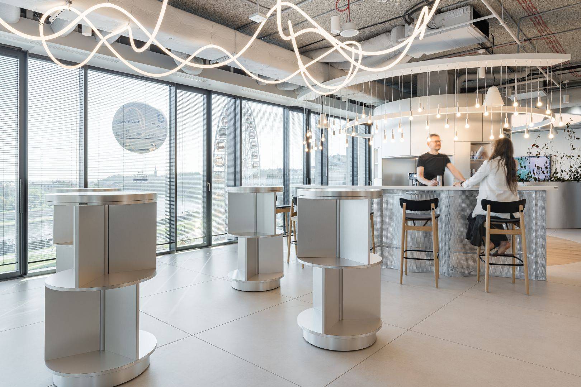
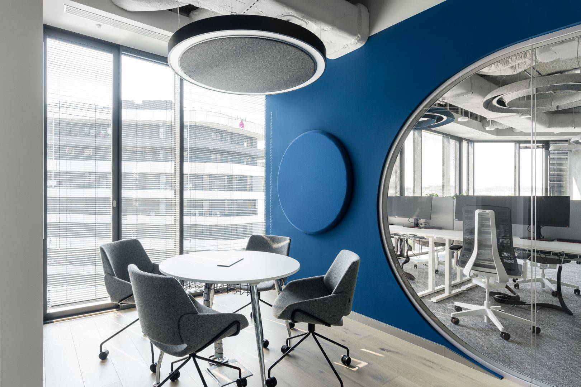
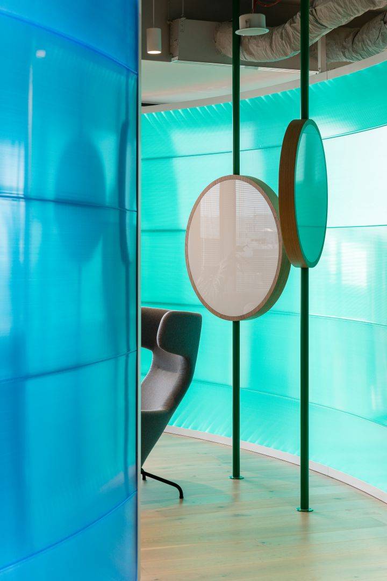
Glass and metal
The new CANPACK office is informal, created by designing unconventional meeting spaces. It is ecological, thanks to the use of recycled materials and the introduction of live plants. It is modern, not only in style but also in the ergonomics of workstations and practical AV solutions.
Throughout the building, there are references to metal and glass, as well as a representative can, which serves as the flagship product and identity of the company. A unique, iconic internal staircase was created, utilizing the "can" as the hallmark of this project.
Diverse zones
The "can" is illuminated in various colors, which further enhances its character. This way, it has become a central focal point, a backbone, that is visually appealing and encourages movement between floors.
The stairs lead to the heart of the company – the canteen. A place where you can not only have lunch but also meet with colleagues for coffee, use the creative zone for employees, and watch a match of your favorite team. The view through the window offers a beautiful panorama of the Krakow Old Town. In addition to classic open spaces, the office features various zones, such as quiet rooms for individual work, project rooms for larger teams, as well as smaller meeting rooms and comfortable phone booths, where you can spend hours in conversation and enjoy comfort.
Modern character
The entrance area, or reception zone, has a modern character with a seemingly simple color palette of white, gray, and steel, mirroring the raw nature of the previously mentioned can. With the press of a button, the entire room transforms into a colorful zone, which can be easily customized depending on who is visiting.
The Experience Center will continue the journey started in the reception area. This space is not a typical exhibition but, above all, an interpretation of the possibilities offered by Canpack's products. Visitors will have the opportunity to learn about the company's history and explore the various ways in which products can be designed.
References
"Architects from the TRZOP ARCHITEKCI studio demonstrated knowledge, creativity, and openness to the client's requirements and global standards, resulting in a project that incorporates modern and comfortable design solutions tailored to the specific needs of the client's industry."
— Polish Services Group —
"We are pleased to confirm that we wholeheartedly recommend the contractor, TRZOP ARCHITEKCI, as an experienced and timely design team characterized by excellent creativity and high collaboration standards."
— Polish Services Group —
"On behalf of Gleeds Polska, I confirm the collaboration with TRZOP ARCHITEKCI on the office project for Microsoft Poland in Warsaw. Gleeds Polska was responsible for project and budget management, as well as representing the investor's interests. This collaboration allows us to recommend TRZOP ARCHITEKCI as a reliable and professional architectural studio."
— Gleeds Polska —
"The Google office located in Wrocław was designed by TRZOP ARCHITEKCI. On behalf of the company, I am pleased to give this formal recommendation. The architects demonstrated vast knowledge, reliability, creativity, and openness to our needs. Thanks to their diligence in task execution, the office was created to meet all our expectations, supporting our employees in their daily tasks."
— Google Poland —
"The collaboration from the very first meetings went very well, and the architects demonstrated a great deal of knowledge and understanding of our needs. The result of our joint effort was an excellent project that fully reflected the spirit of our company and met all our expectations. We are pleased to have worked with TRZOP ARCHITEKCI and wholeheartedly recommend them as an experienced, punctual designer with a great imagination and a highly professional approach to the investor."
— CEDC —
"On behalf of L'Oreal Pole. we would like to warmly thank you tor our fruitful collaboration all along Me project dour L'Oreal Warsaw House, Timeline was cballenging, the ambition subsantial and by your commitment, energy and passion you've made this wonderful adventure a success. Our new L'Oreal Warsaw House is undeniably a success and foundation for the future years.We would like to sincerely express our gratitude to you and your tearns, and looking fonward for our future collaboration. "
— L'Oreal Poland —
Share
