Port czerniakowski
Trzop Architects
Project description
Our proposal for the redevelopment of the Czerniakowska Port area highlights the value of the stunning view from the site. Additionally, the location is along the Vistula River boulevard, which influences the design concept of a multifunctional building. The vision is to create a structure that is fully open to the panoramic view from the site, while also being integrated into the pedestrian flow. The building should not obstruct the path along the boulevard but rather complement it by offering an attraction and enhancing the experience of the space.
Investor
City of Warsaw
Project
2022
Implementation
Competition Design
Location: woj. mazowieckie
Area:
Lead Designer:
Bartosz Trzop
Lead Architect:
Weronika Ośmiałowska
Design Team:
Monika Fiołka-Rusinek
Natalia Lewandowska
Milena Marciniak
Interiors:
...
Photos:
...
Visualizations:
...
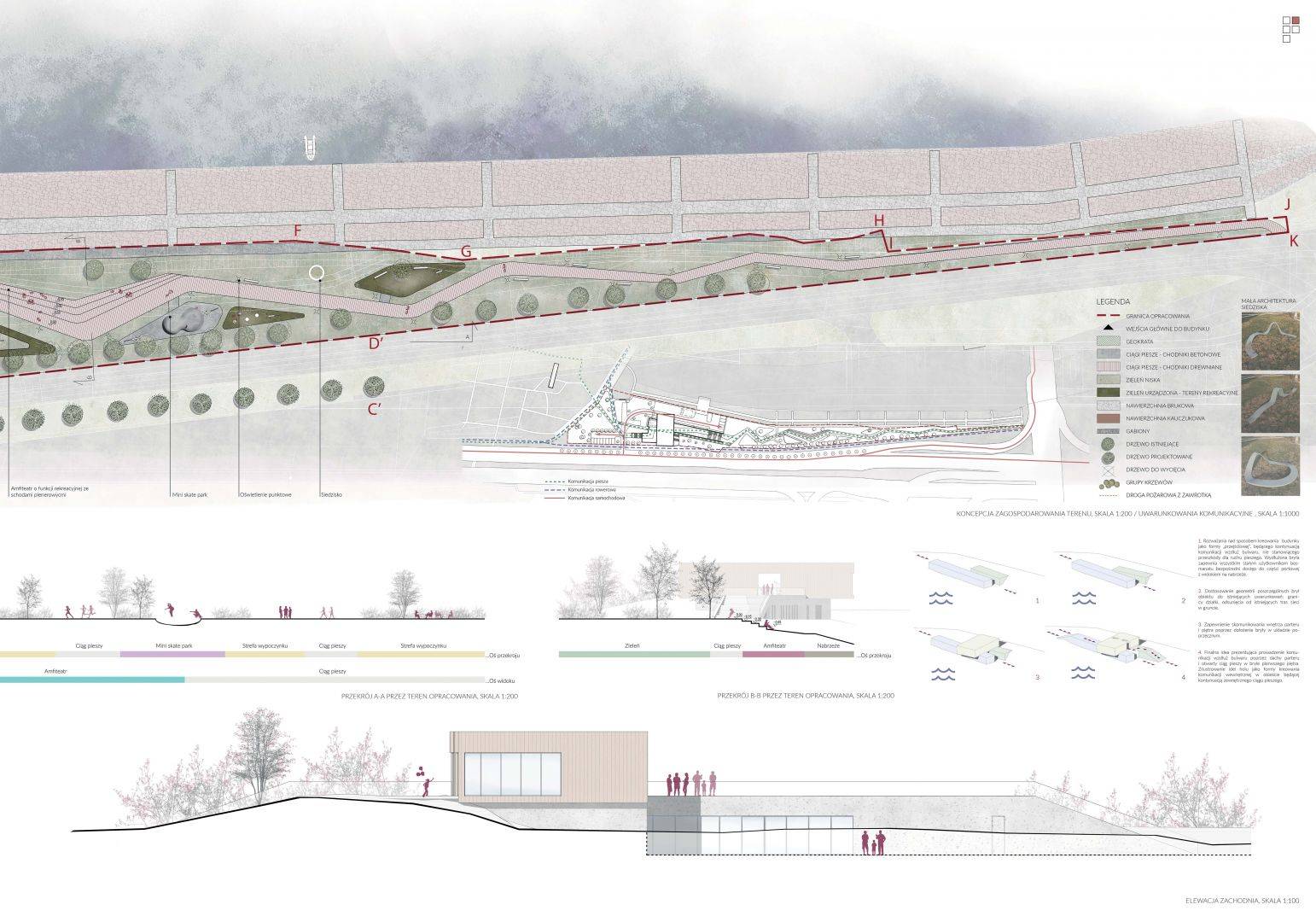
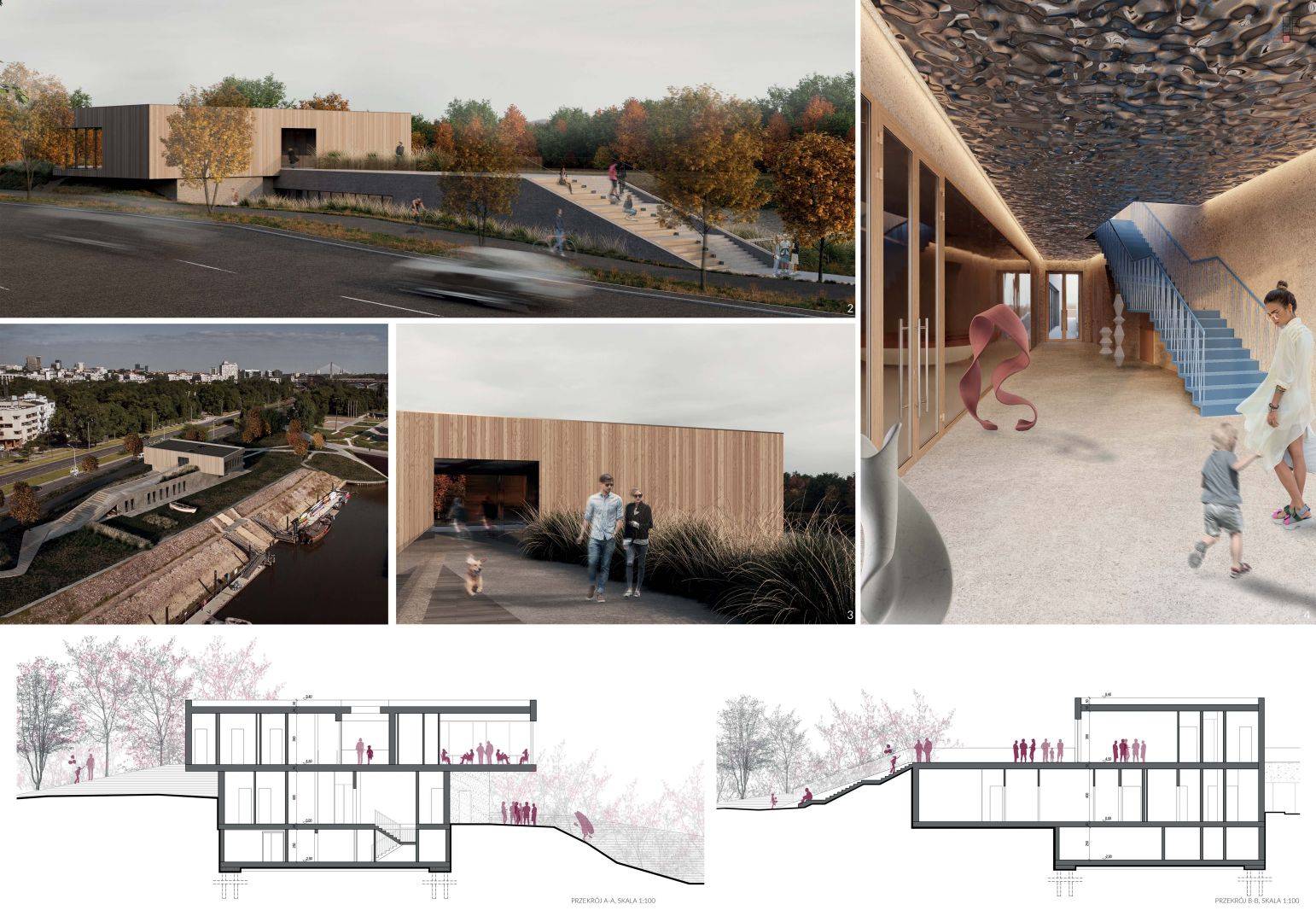
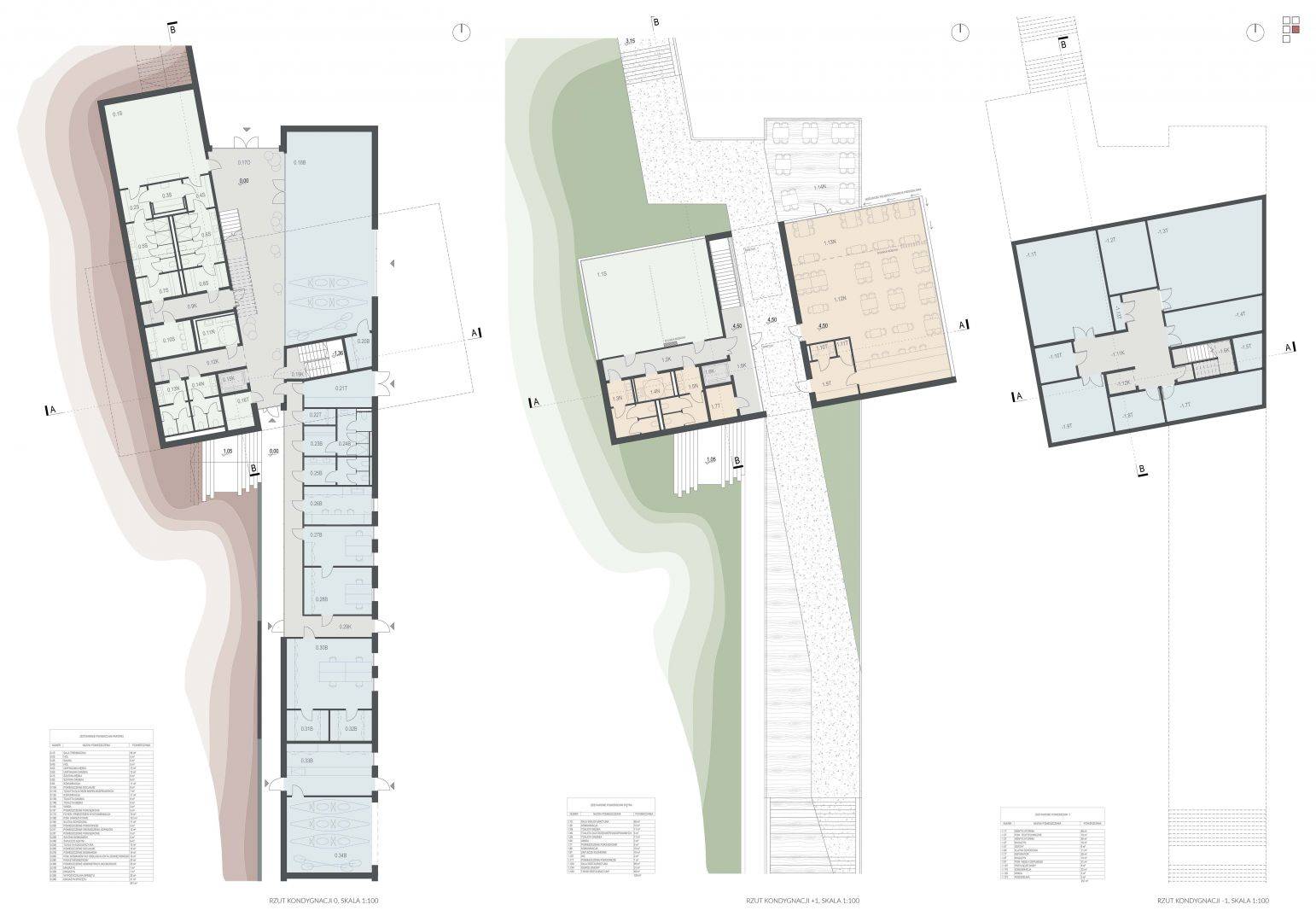
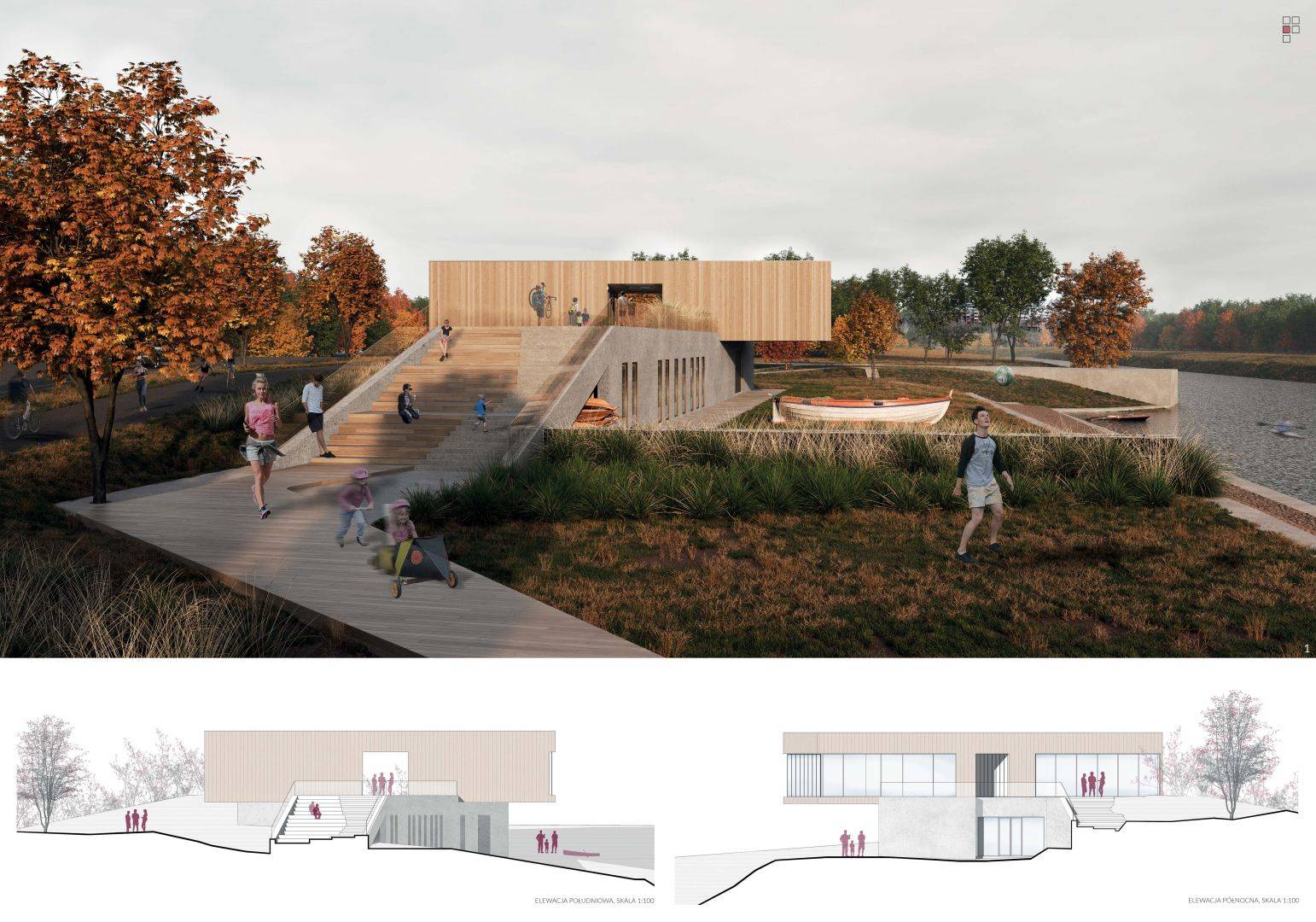
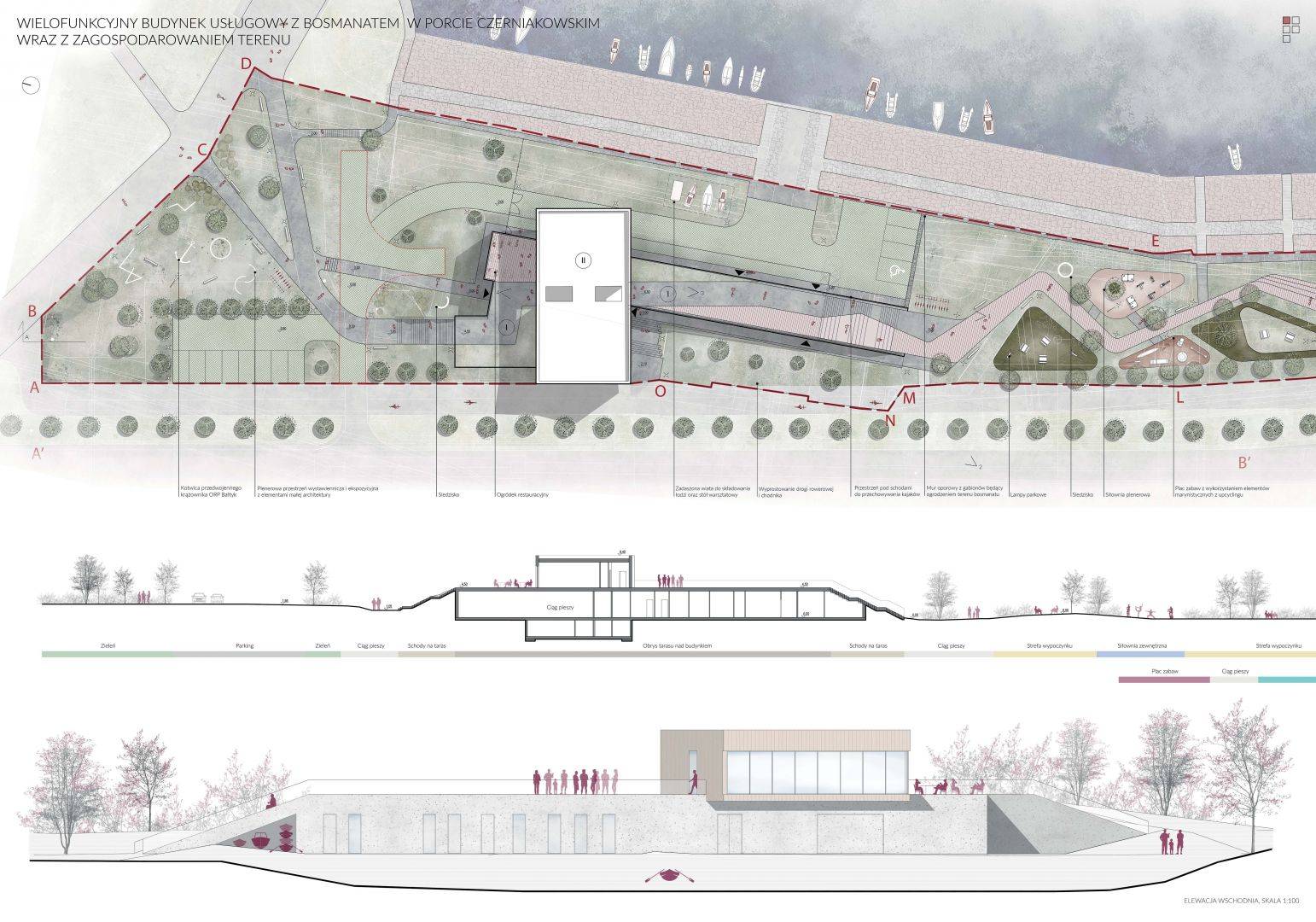
Czerniakowski port
The project proposes the creation of a transitional building that integrates both the ground floor and the first floor. The structure is carefully divided into functional blocks based on accessibility. On the first floor, spacious viewing terraces are planned, as well as a public area that includes a restaurant. This design aims to maximize the connection with the surrounding environment, enhancing both the user experience and the relationship between the building and its location. The terraces will offer expansive views, providing a key feature for both visitors and residents, while the restaurant serves as an accessible communal space.
Czerniakowski port
The ground floor is clearly divided into two distinct functional blocks: the administrative area for employees and the private lounge for club members. These two spaces are located on opposite sides of a spacious transitional hall, which also serves as an exhibition area. This design creates a clear separation between the different functions of the building while ensuring fluid circulation and a sense of openness, with the exhibition hall acting as a central focal point that ties the various elements of the space together.
W trosce o środowisko
Biuro McKinsey Poznań to prawdziwie zrównoważona przestrzeń, która szanuje naturę i inspiruje do ekologicznych działań. To miejsce, gdzie innowacja spotyka się z troską o środowisko. Tutaj energia odnawialna zasila nowoczesne technologie, a recykling stał się codziennych rytuałem.
Każdy element został starannie zaprojektowany i dobrany, by wspierać ekologię i inspirować do odpowiedzialnego działania.
References
"Architects from the TRZOP ARCHITEKCI studio demonstrated knowledge, creativity, and openness to the client's requirements and global standards, resulting in a project that incorporates modern and comfortable design solutions tailored to the specific needs of the client's industry."
— Polish Services Group —
"We are pleased to confirm that we wholeheartedly recommend the contractor, TRZOP ARCHITEKCI, as an experienced and timely design team characterized by excellent creativity and high collaboration standards."
— Polish Services Group —
"On behalf of Gleeds Polska, I confirm the collaboration with TRZOP ARCHITEKCI on the office project for Microsoft Poland in Warsaw. Gleeds Polska was responsible for project and budget management, as well as representing the investor's interests. This collaboration allows us to recommend TRZOP ARCHITEKCI as a reliable and professional architectural studio."
— Gleeds Polska —
"The Google office located in Wrocław was designed by TRZOP ARCHITEKCI. On behalf of the company, I am pleased to give this formal recommendation. The architects demonstrated vast knowledge, reliability, creativity, and openness to our needs. Thanks to their diligence in task execution, the office was created to meet all our expectations, supporting our employees in their daily tasks."
— Google Poland —
"The collaboration from the very first meetings went very well, and the architects demonstrated a great deal of knowledge and understanding of our needs. The result of our joint effort was an excellent project that fully reflected the spirit of our company and met all our expectations. We are pleased to have worked with TRZOP ARCHITEKCI and wholeheartedly recommend them as an experienced, punctual designer with a great imagination and a highly professional approach to the investor."
— CEDC —
"On behalf of L'Oreal Pole. we would like to warmly thank you tor our fruitful collaboration all along Me project dour L'Oreal Warsaw House, Timeline was cballenging, the ambition subsantial and by your commitment, energy and passion you've made this wonderful adventure a success. Our new L'Oreal Warsaw House is undeniably a success and foundation for the future years.We would like to sincerely express our gratitude to you and your tearns, and looking fonward for our future collaboration. "
— L'Oreal Poland —
Share
