House Curtain
Trzop Architects
Project description
This house was designed to be a place for the owners to connect with nature during the spring and summer months, and a retreat in the winter, offering a contrast to the grey city and depressing views outside. The concept focused on abundant natural light and the seamless blending of the interior with the exterior – in some areas, this boundary was meant to fade away.
Investor
Private
Project
2014-15
Execution
2015-18
Location: Otulina Puszczy Kampinoskiej
Area:
Lead Designer:
Bartosz Trzop
Lead Architect:
Konrad Rakowski
Design Team:
...
Interiors:
Bartosz Trzop
Małgorzata Szlązek
Photos:
...
Visualizations:
...
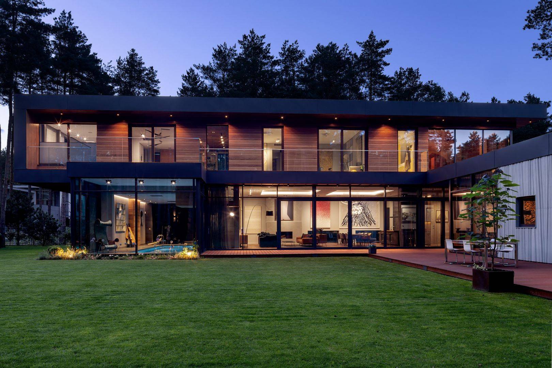
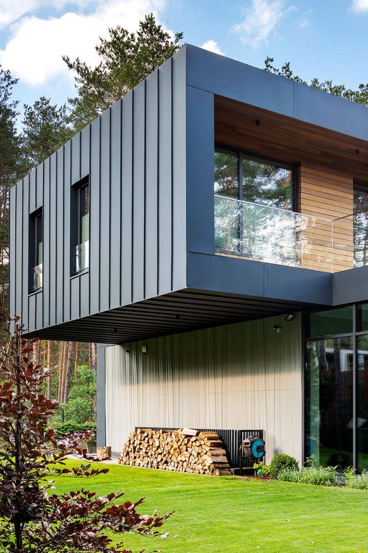
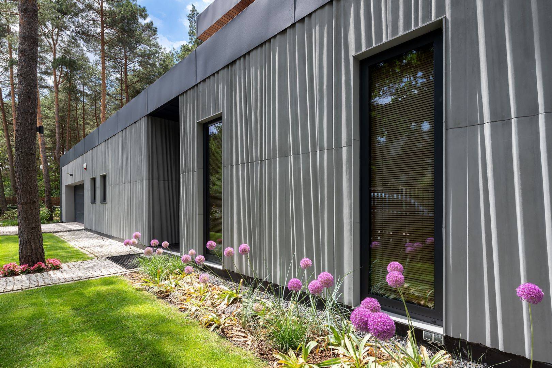
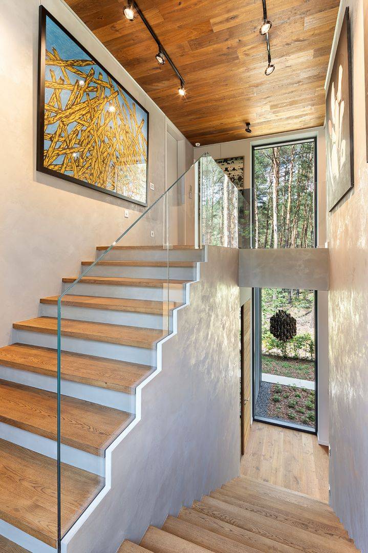
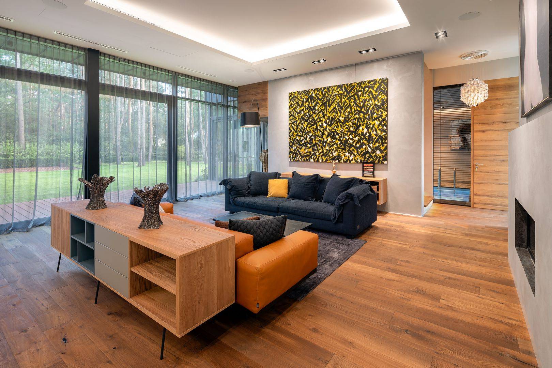
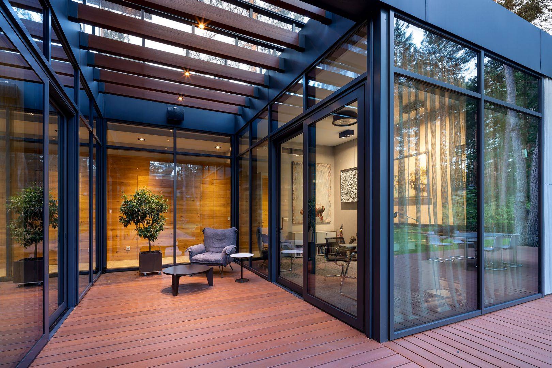
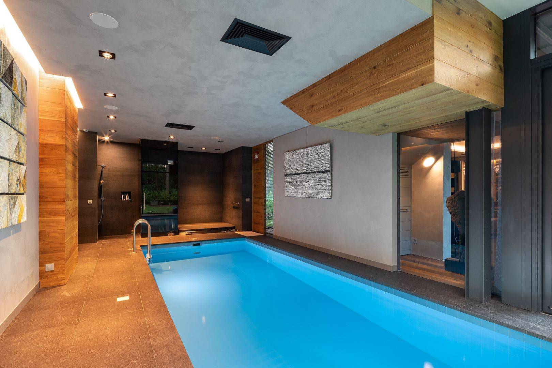
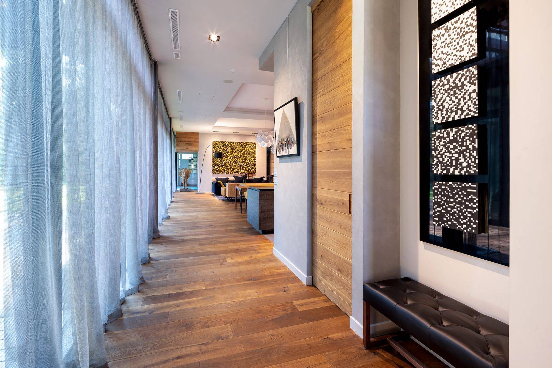
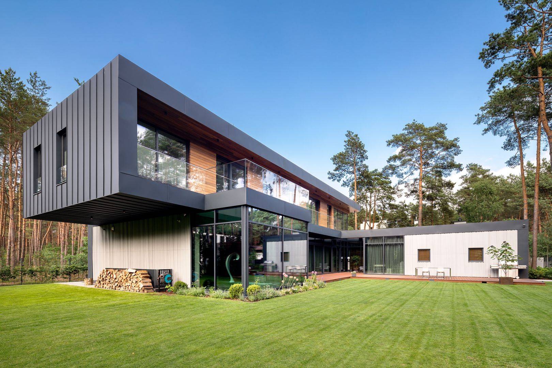
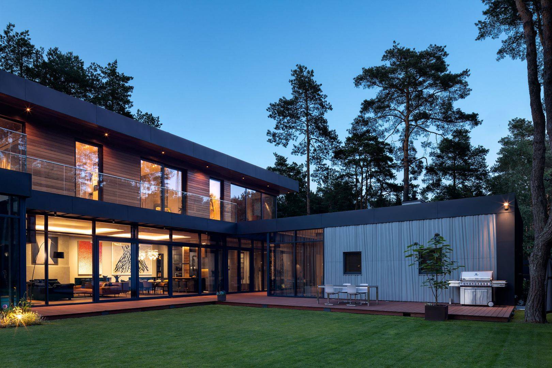
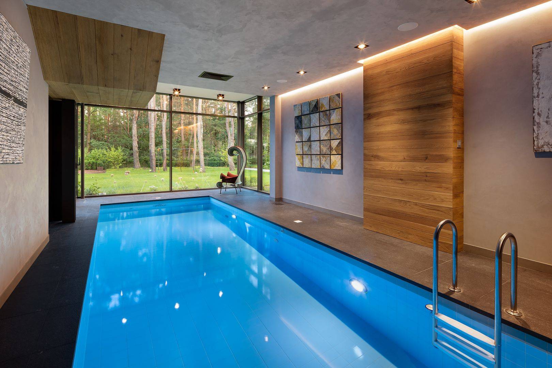
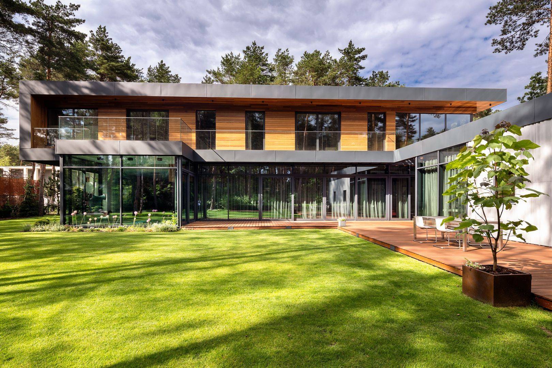
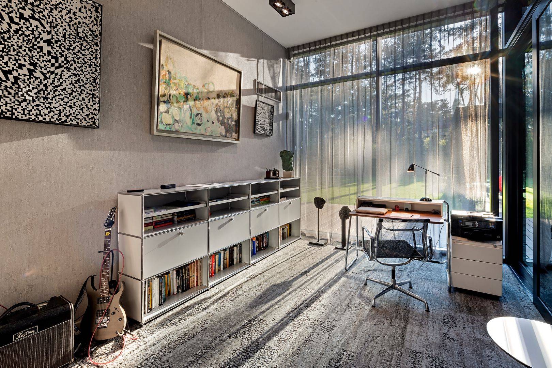
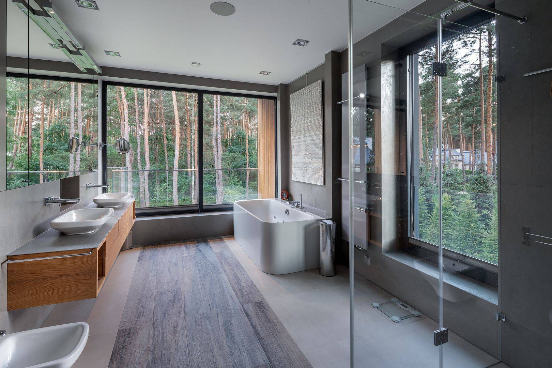
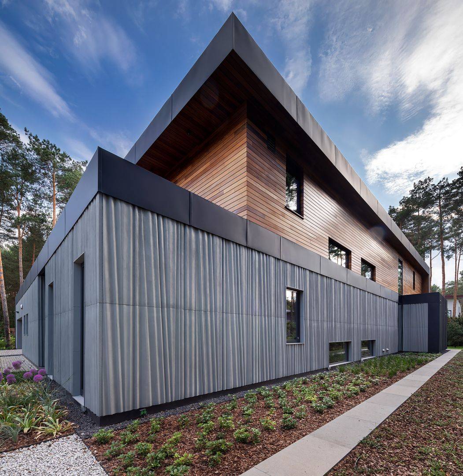
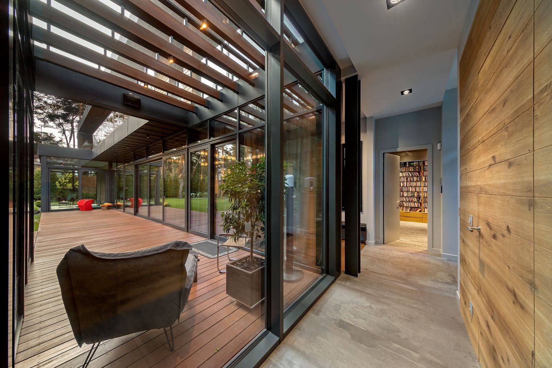
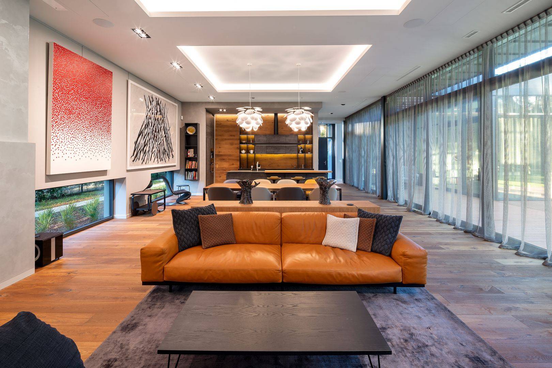
House Curtain
The layout is simple: four rectangular volumes, two arranged in an "L" shape, the third is the swimming pool, and the fourth forms the first floor above the longer arm. The exterior of the house has minimal glazing, which helps protect the owners' privacy. In contrast, the facades facing the intimate garden-courtyard, formed by the two arms of the "L," are fully glazed. These spaces are inaccessible to prying eyes. A standout feature of the design is the concrete façade, which is a key architectural element highlighting the building's mass and form, resembling a curtain. The soft shape of the concrete walls flows smoothly like a ribbon throughout the building and connects with the flowing curtains on the windows of the ground floor.
House Curtain
Generally, this material is associated with a heavy form, with exposed structural elements. However, in this case, we used it paradoxically to add lightness to the building's mass. The concrete band is 350 cm high. Initially, it was planned to be a single slab, but unfortunately, the technology did not allow for that. The slab was divided into two smaller sections, each 175 cm high.
House Curtain
The entire house is a kind of art gallery. The living area, especially the large living room with a ceiling height of 370 cm, deserves special attention. It serves as the main space for art exhibitions. The house also features a swimming pool hall, which is directly accessible from the living room near the stairs. It was important for nearly all spaces on the ground floor to blend or connect in interesting ways. From the living room, we can catch a glimpse of the pool through large glazing beneath the stairs.
AWARDS
The project was awarded in the following competitions:
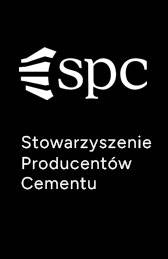
POLISH CEMENT IN ARCHITECTURE 2019
Cement Producers Association / Award
References
"Architects from the TRZOP ARCHITEKCI studio demonstrated knowledge, creativity, and openness to the client's requirements and global standards, resulting in a project that incorporates modern and comfortable design solutions tailored to the specific needs of the client's industry."
— Polish Services Group —
"We are pleased to confirm that we wholeheartedly recommend the contractor, TRZOP ARCHITEKCI, as an experienced and timely design team characterized by excellent creativity and high collaboration standards."
— Polish Services Group —
"On behalf of Gleeds Polska, I confirm the collaboration with TRZOP ARCHITEKCI on the office project for Microsoft Poland in Warsaw. Gleeds Polska was responsible for project and budget management, as well as representing the investor's interests. This collaboration allows us to recommend TRZOP ARCHITEKCI as a reliable and professional architectural studio."
— Gleeds Polska —
"The Google office located in Wrocław was designed by TRZOP ARCHITEKCI. On behalf of the company, I am pleased to give this formal recommendation. The architects demonstrated vast knowledge, reliability, creativity, and openness to our needs. Thanks to their diligence in task execution, the office was created to meet all our expectations, supporting our employees in their daily tasks."
— Google Poland —
"The collaboration from the very first meetings went very well, and the architects demonstrated a great deal of knowledge and understanding of our needs. The result of our joint effort was an excellent project that fully reflected the spirit of our company and met all our expectations. We are pleased to have worked with TRZOP ARCHITEKCI and wholeheartedly recommend them as an experienced, punctual designer with a great imagination and a highly professional approach to the investor."
— CEDC —
"On behalf of L'Oreal Pole. we would like to warmly thank you tor our fruitful collaboration all along Me project dour L'Oreal Warsaw House, Timeline was cballenging, the ambition subsantial and by your commitment, energy and passion you've made this wonderful adventure a success. Our new L'Oreal Warsaw House is undeniably a success and foundation for the future years.We would like to sincerely express our gratitude to you and your tearns, and looking fonward for our future collaboration. "
— L'Oreal Poland —
Share