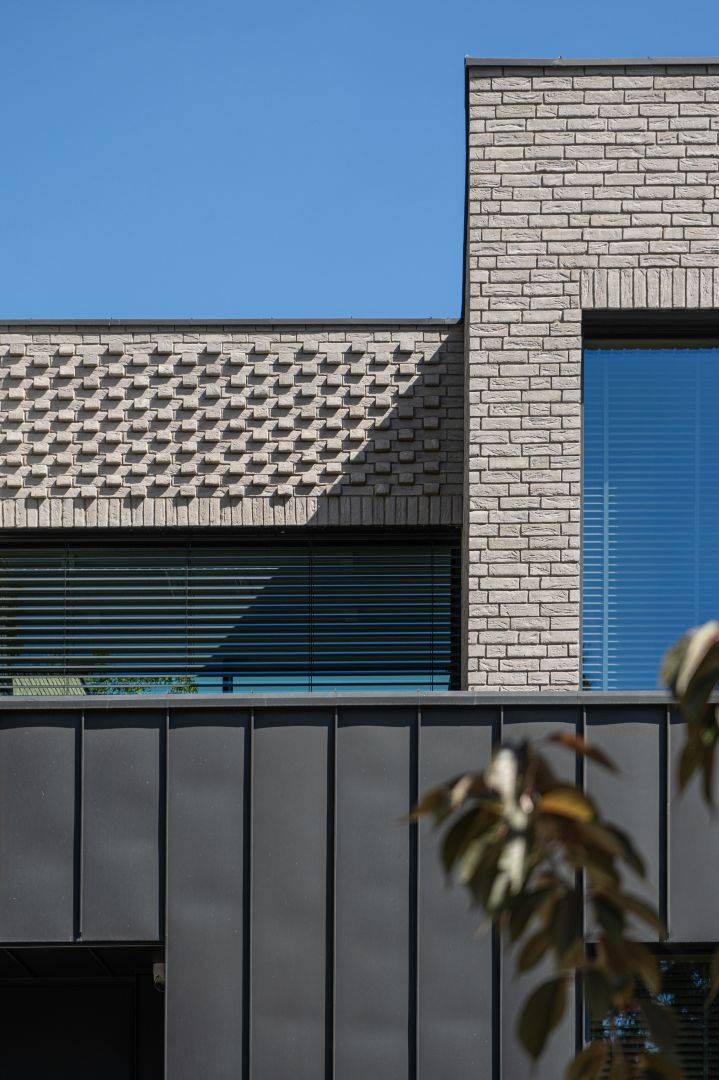Villa in Żoliborz
Trzop Architects
Project description
The urban villa in Warsaw's Żoliborz was an intriguing challenge for our studio – the unique requirements of the client, dense urban development near the protected landscape of the Warsaw escarpment, and a small plot located on a significant elevation relative to the street all required a creative approach from us.
Investor
private
Project
2020
Realization
2021-23
Location: Warszawa, Żoliborz
Area:
Lead Designer:
Bartosz Trzop
Lead Architect:
Jakub Staszkiewicz
Design Team:
Piotr Komorowski
Weronika Ośmiałowska
Kinga Gajewska
Interiors:
Paula Tworek
Photos:
...
Visualizations:
...








Villa in Żoliborz
Inside the representative, two-winged structure lies a private atrium with a large tree. The atrium is fully glazed, creating a harmonious connection between the interior and exterior, while filling the villa with natural light. It serves as the central point of the house, adjacent to the internal circulation, the living room, and the light, self-supporting stairs leading to the upper floor.
We decided to place the garage in the underground level, which allowed for the full utilization of the ground floor and first floor space.
Villa in Żoliborz
The living room opens with a nine-meter glazing to the western side of the garden, where a large terrace is located.
Villa in Żoliborz
Drawing inspiration from the atmosphere of Żoliborz and Warsaw's modernism, we opted for monochromatic tones for the façade. The exterior was finished with Belgian, hand-formed gray bricks and black titanium-zinc standing seam metal.
References
"Architects from the TRZOP ARCHITEKCI studio demonstrated knowledge, creativity, and openness to the client's requirements and global standards, resulting in a project that incorporates modern and comfortable design solutions tailored to the specific needs of the client's industry."
— Polish Services Group —
"We are pleased to confirm that we wholeheartedly recommend the contractor, TRZOP ARCHITEKCI, as an experienced and timely design team characterized by excellent creativity and high collaboration standards."
— Polish Services Group —
"On behalf of Gleeds Polska, I confirm the collaboration with TRZOP ARCHITEKCI on the office project for Microsoft Poland in Warsaw. Gleeds Polska was responsible for project and budget management, as well as representing the investor's interests. This collaboration allows us to recommend TRZOP ARCHITEKCI as a reliable and professional architectural studio."
— Gleeds Polska —
"The Google office located in Wrocław was designed by TRZOP ARCHITEKCI. On behalf of the company, I am pleased to give this formal recommendation. The architects demonstrated vast knowledge, reliability, creativity, and openness to our needs. Thanks to their diligence in task execution, the office was created to meet all our expectations, supporting our employees in their daily tasks."
— Google Poland —
"The collaboration from the very first meetings went very well, and the architects demonstrated a great deal of knowledge and understanding of our needs. The result of our joint effort was an excellent project that fully reflected the spirit of our company and met all our expectations. We are pleased to have worked with TRZOP ARCHITEKCI and wholeheartedly recommend them as an experienced, punctual designer with a great imagination and a highly professional approach to the investor."
— CEDC —
"On behalf of L'Oreal Pole. we would like to warmly thank you tor our fruitful collaboration all along Me project dour L'Oreal Warsaw House, Timeline was cballenging, the ambition subsantial and by your commitment, energy and passion you've made this wonderful adventure a success. Our new L'Oreal Warsaw House is undeniably a success and foundation for the future years.We would like to sincerely express our gratitude to you and your tearns, and looking fonward for our future collaboration. "
— L'Oreal Poland —
Share
