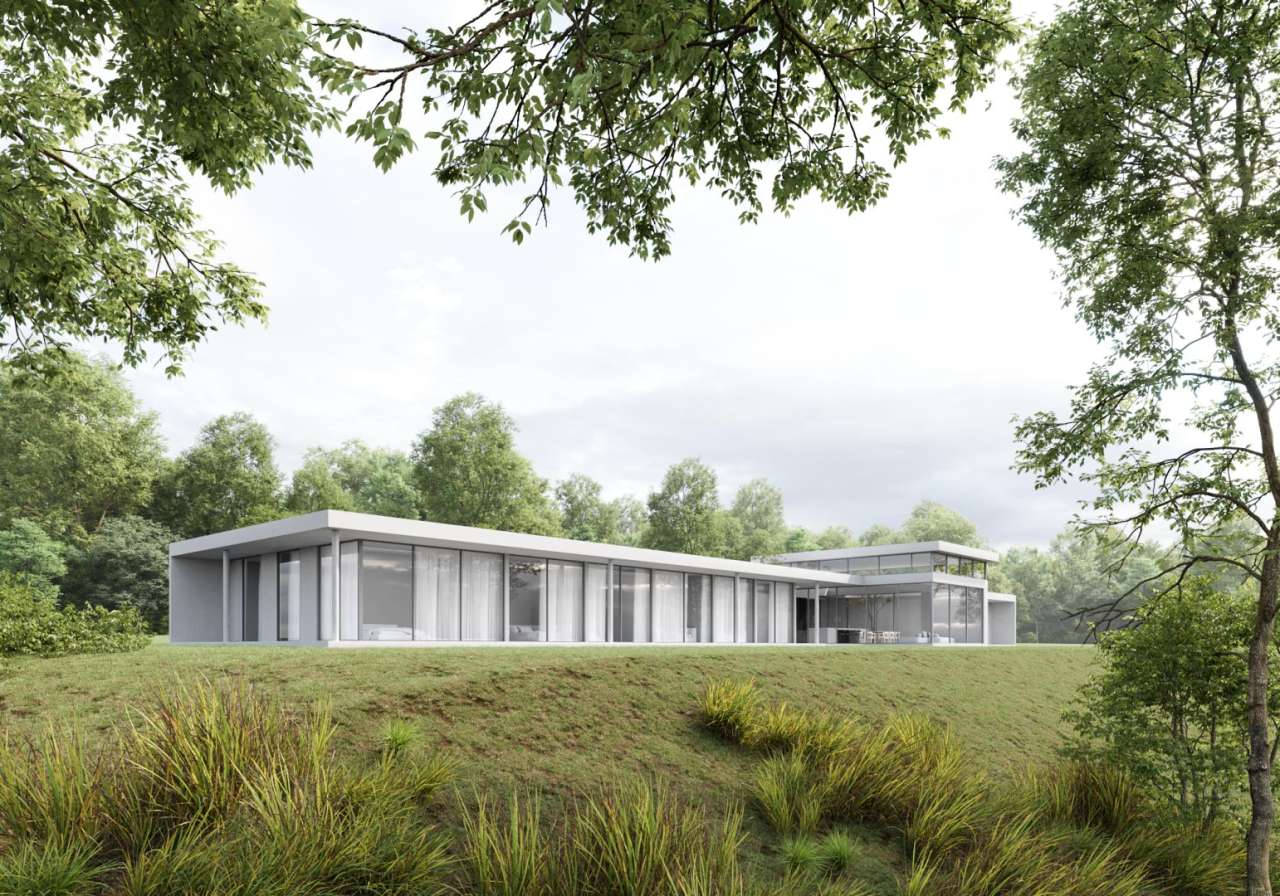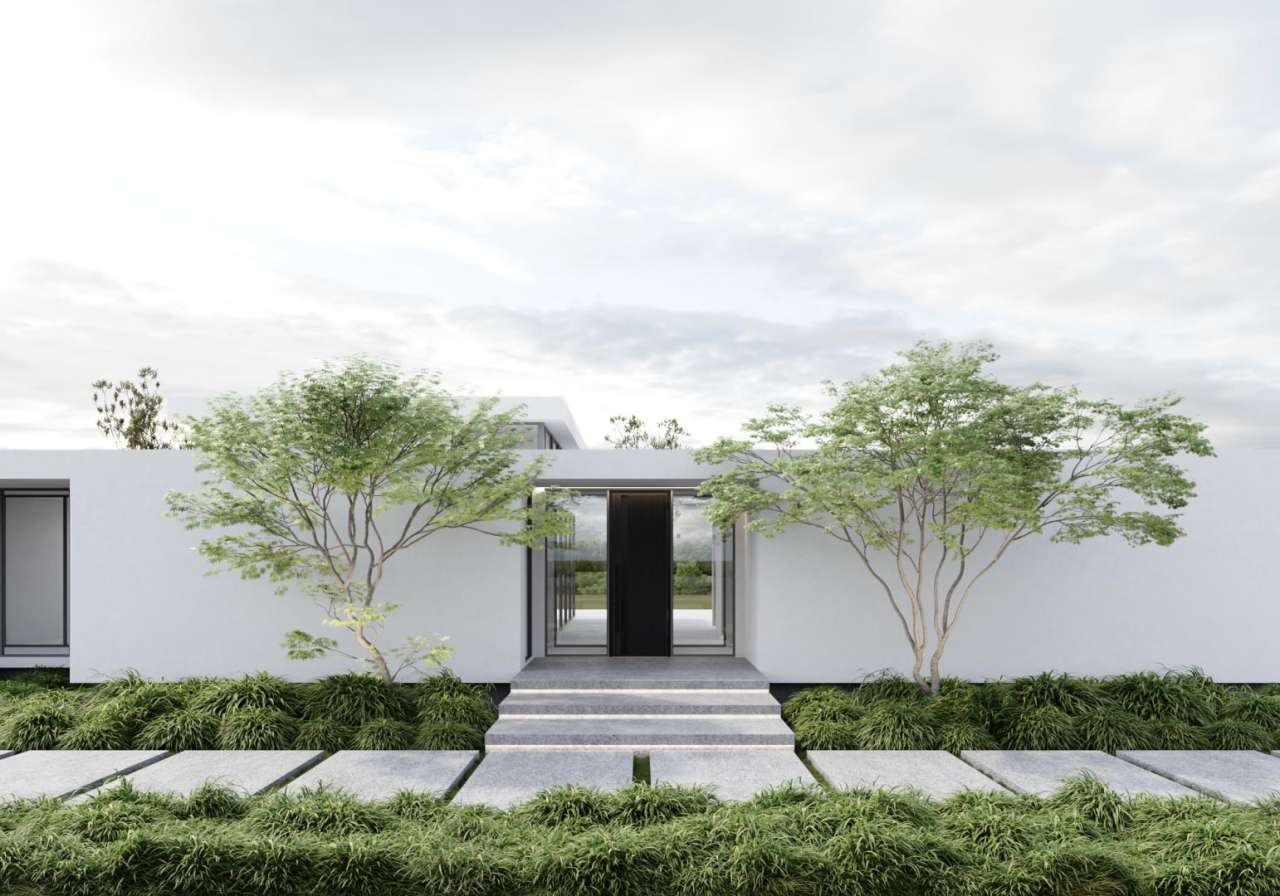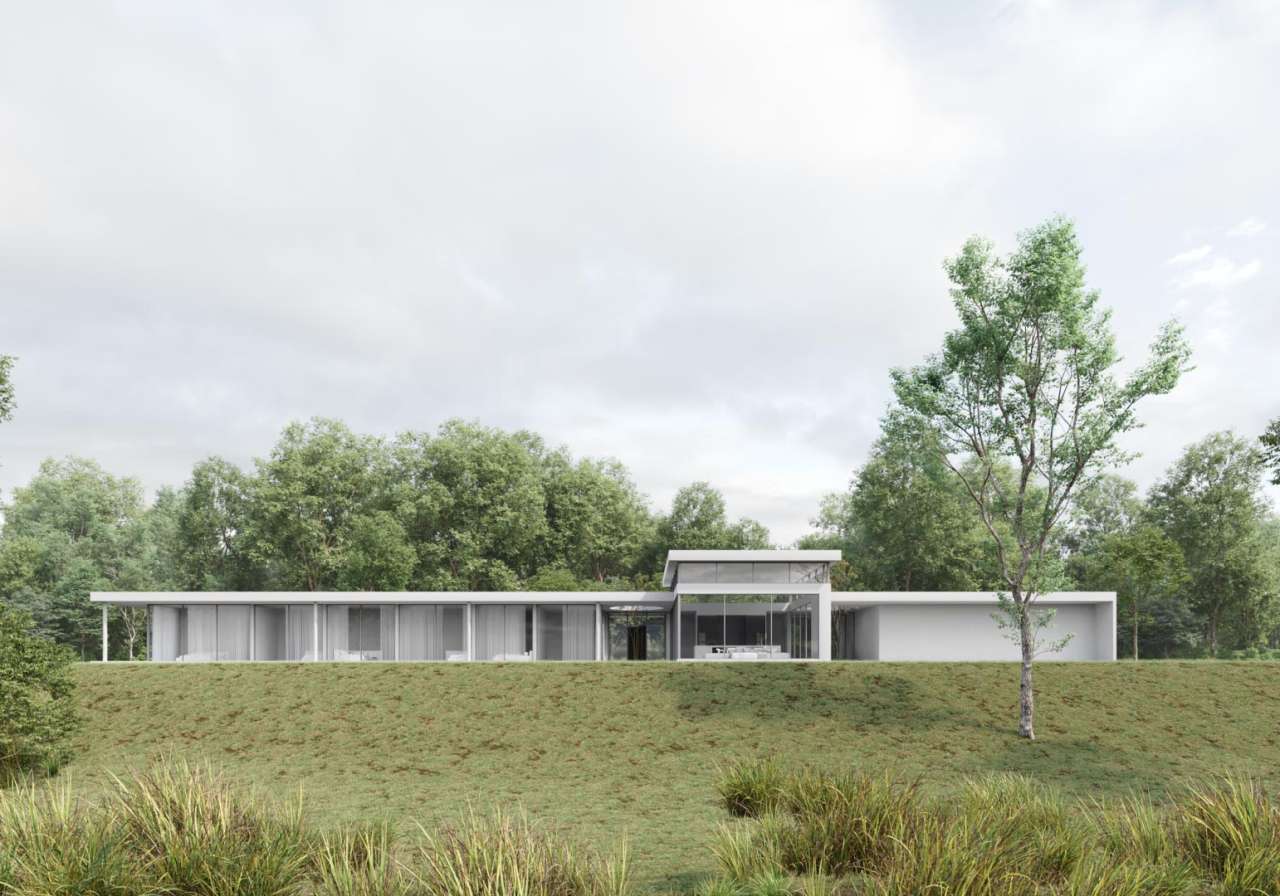A building on a slope
Trzop Architects
Project description
The building on the slope presented an interesting challenge for our studio – the varied height, long, and relatively narrow plot required an unconventional approach.
Investor
private
Project
2024
Realization
in progress
Location: woj. świętokrzyskie
Area:
Lead Designer:
Bartosz Trzop
Lead Architect:
Natalia Lewandowska
Design Team:
Milena Marciniak
Interiors:
...
Photos:
...
Visualizations:
...



Natural functionality
The communication and technical rooms are located along the northern façade, while all residential rooms, guest rooms, and the common area are adjacent to the nearly fully glazed southern façade. The horizontal form of the building, with the common area accentuated as a living room, is internally divided into three functional zones: the residential area for the owners, the service area designated for seasonal rentals, and the garage area with technical facilities.
Asceticism and minimalism
The designed building is intended for seasonal tourist rental purposes, with an additional residential section for the owners and a garage. The main entrance to the building is located on the north elevation, which is very ascetic and minimalist. The southern elevation, on the other hand, is almost entirely glazed, offering users a beautiful panoramic view of the city from the hilltop.
Modern form
The horizontal form, in the shape of a modernist, lightweight pavilion, blends harmoniously with the surrounding terrain, highlighting the beauty of the landscape. Innovation meets environmental care here. Renewable energy powers modern technologies, and recycling has become a daily ritual.
References
"Architects from the TRZOP ARCHITEKCI studio demonstrated knowledge, creativity, and openness to the client's requirements and global standards, resulting in a project that incorporates modern and comfortable design solutions tailored to the specific needs of the client's industry."
— Polish Services Group —
"We are pleased to confirm that we wholeheartedly recommend the contractor, TRZOP ARCHITEKCI, as an experienced and timely design team characterized by excellent creativity and high collaboration standards."
— Polish Services Group —
"On behalf of Gleeds Polska, I confirm the collaboration with TRZOP ARCHITEKCI on the office project for Microsoft Poland in Warsaw. Gleeds Polska was responsible for project and budget management, as well as representing the investor's interests. This collaboration allows us to recommend TRZOP ARCHITEKCI as a reliable and professional architectural studio."
— Gleeds Polska —
"The Google office located in Wrocław was designed by TRZOP ARCHITEKCI. On behalf of the company, I am pleased to give this formal recommendation. The architects demonstrated vast knowledge, reliability, creativity, and openness to our needs. Thanks to their diligence in task execution, the office was created to meet all our expectations, supporting our employees in their daily tasks."
— Google Poland —
"The collaboration from the very first meetings went very well, and the architects demonstrated a great deal of knowledge and understanding of our needs. The result of our joint effort was an excellent project that fully reflected the spirit of our company and met all our expectations. We are pleased to have worked with TRZOP ARCHITEKCI and wholeheartedly recommend them as an experienced, punctual designer with a great imagination and a highly professional approach to the investor."
— CEDC —
"On behalf of L'Oreal Pole. we would like to warmly thank you tor our fruitful collaboration all along Me project dour L'Oreal Warsaw House, Timeline was cballenging, the ambition subsantial and by your commitment, energy and passion you've made this wonderful adventure a success. Our new L'Oreal Warsaw House is undeniably a success and foundation for the future years.We would like to sincerely express our gratitude to you and your tearns, and looking fonward for our future collaboration. "
— L'Oreal Poland —
Share
